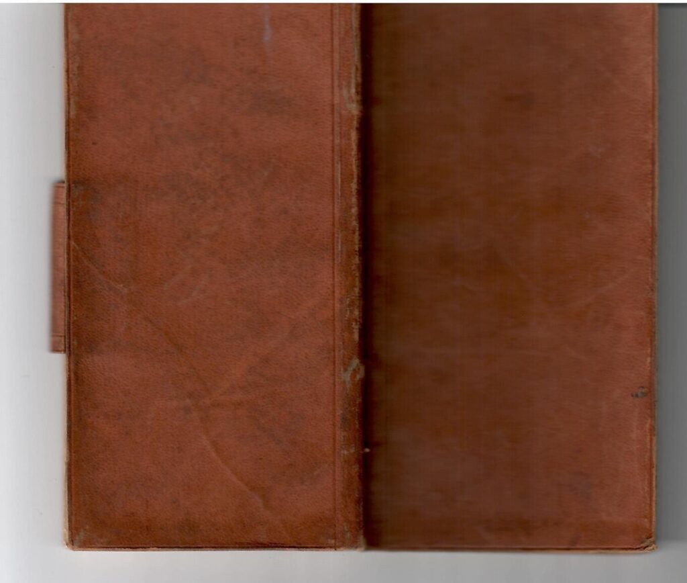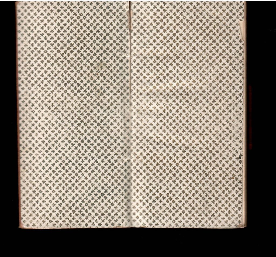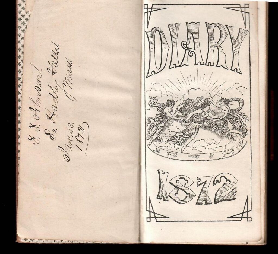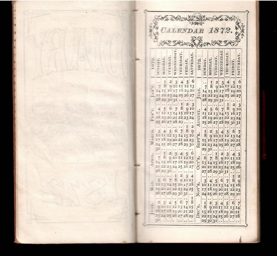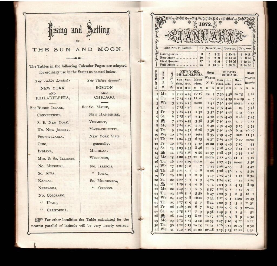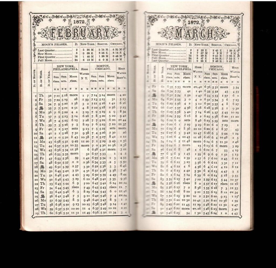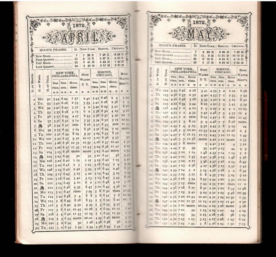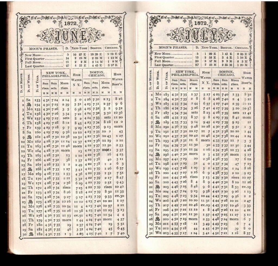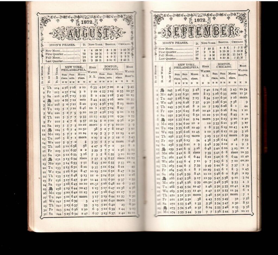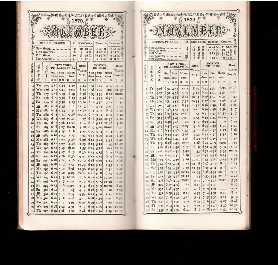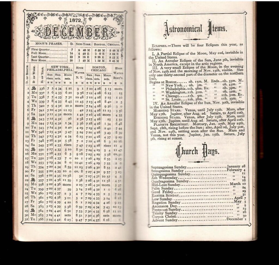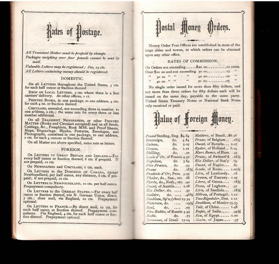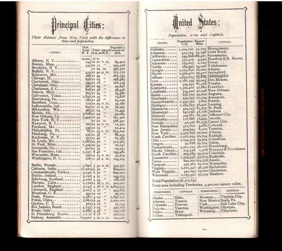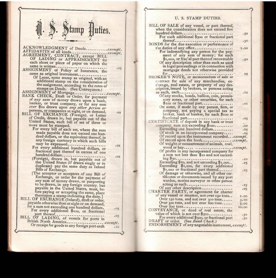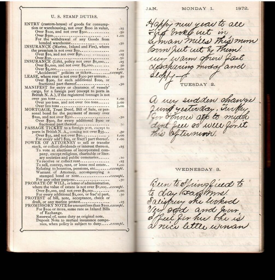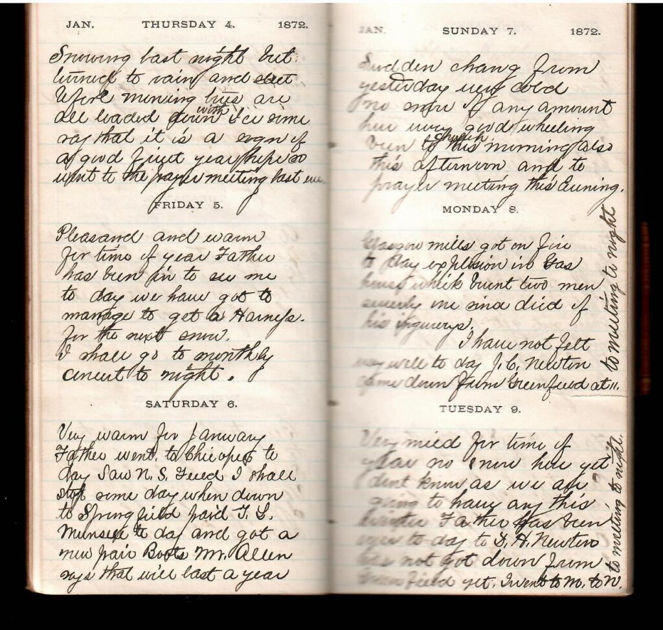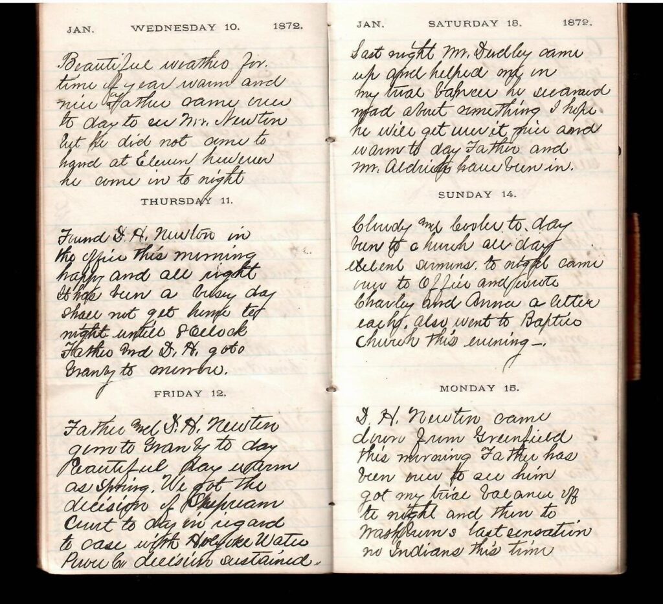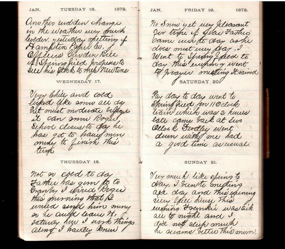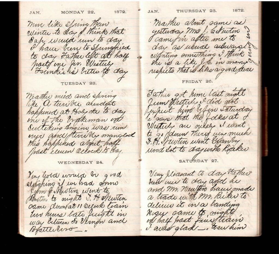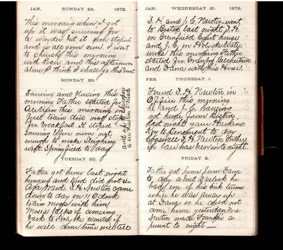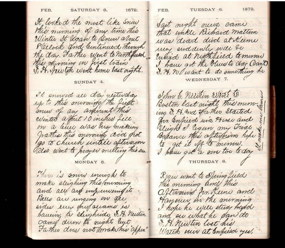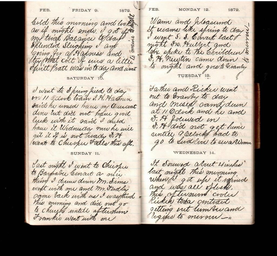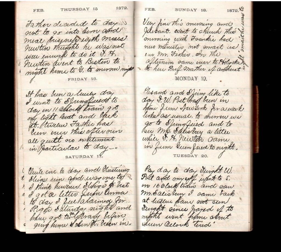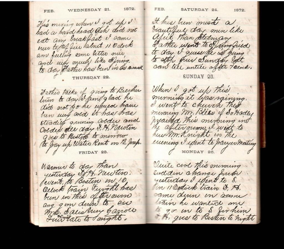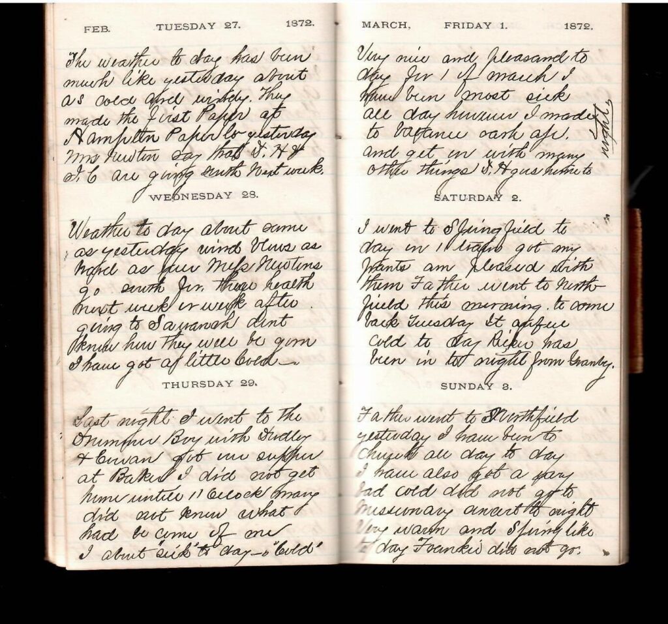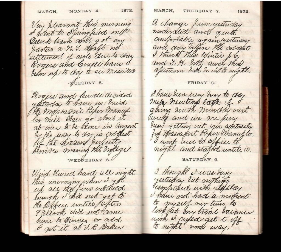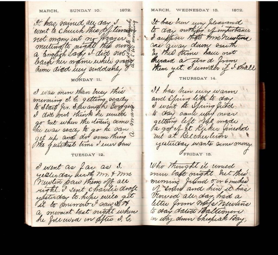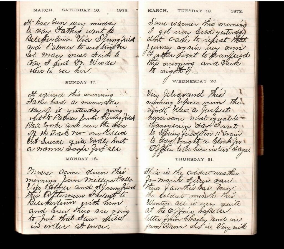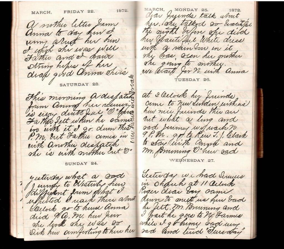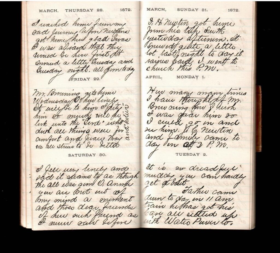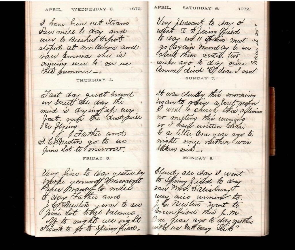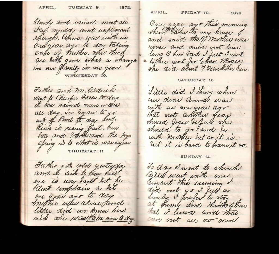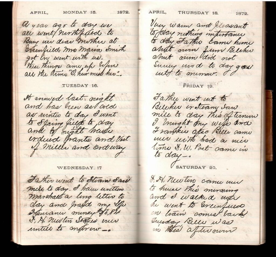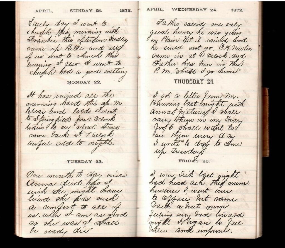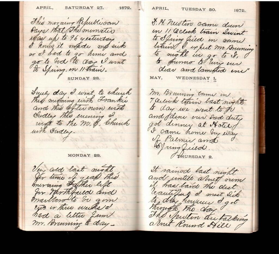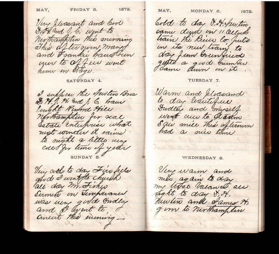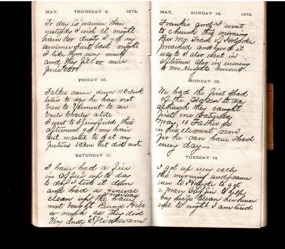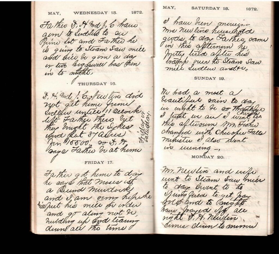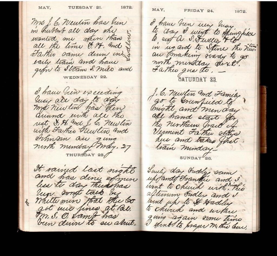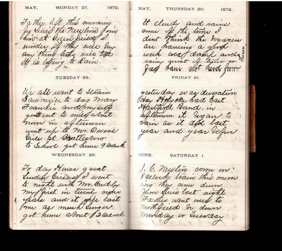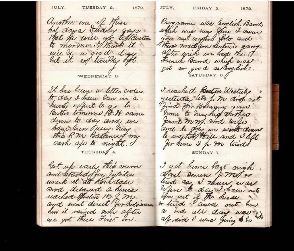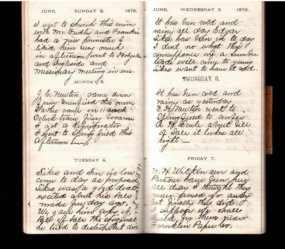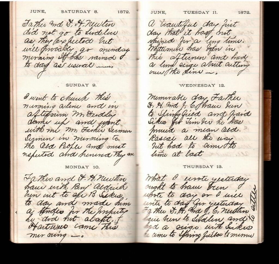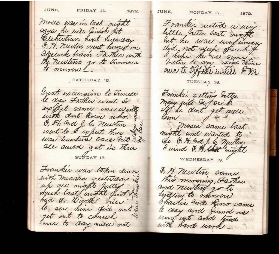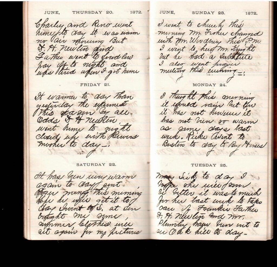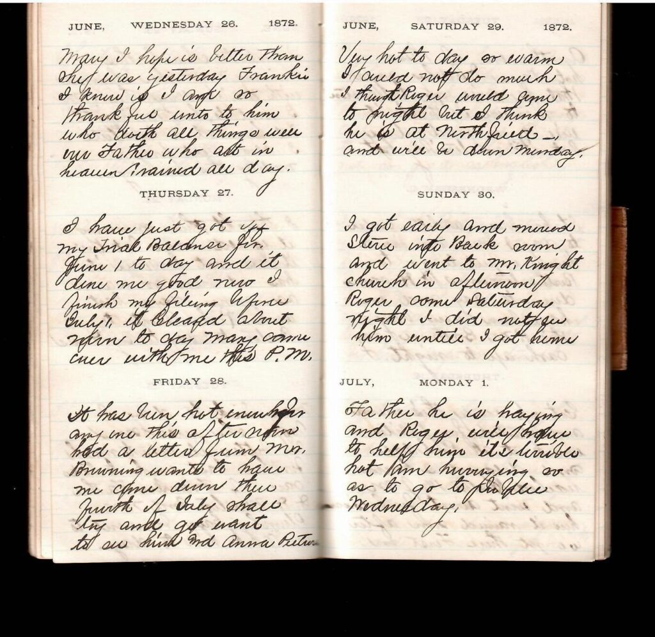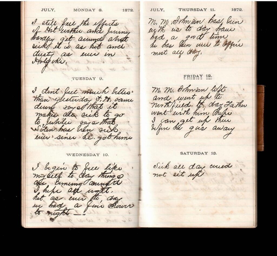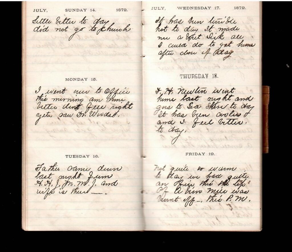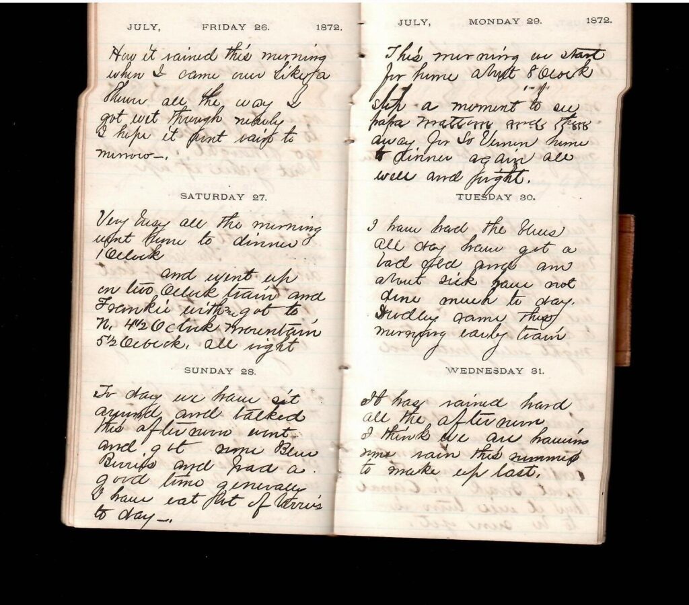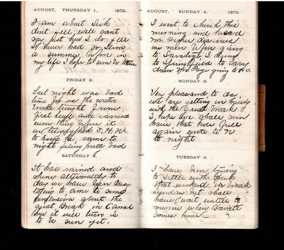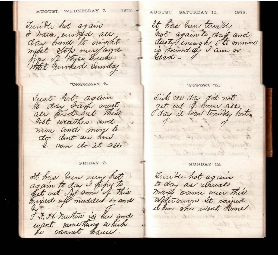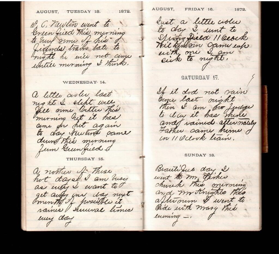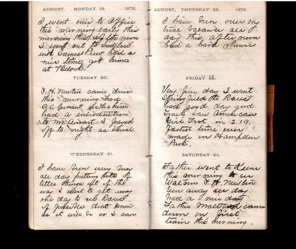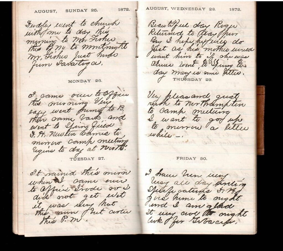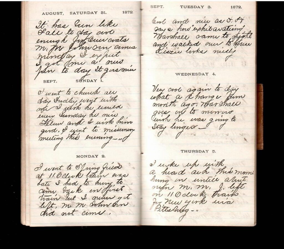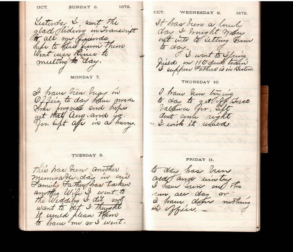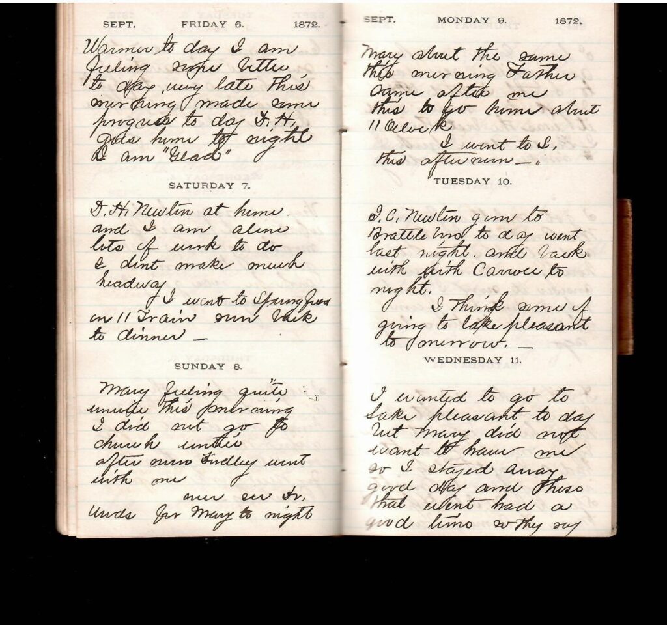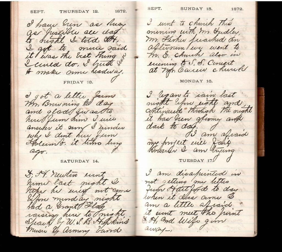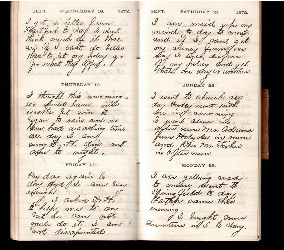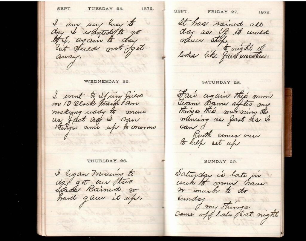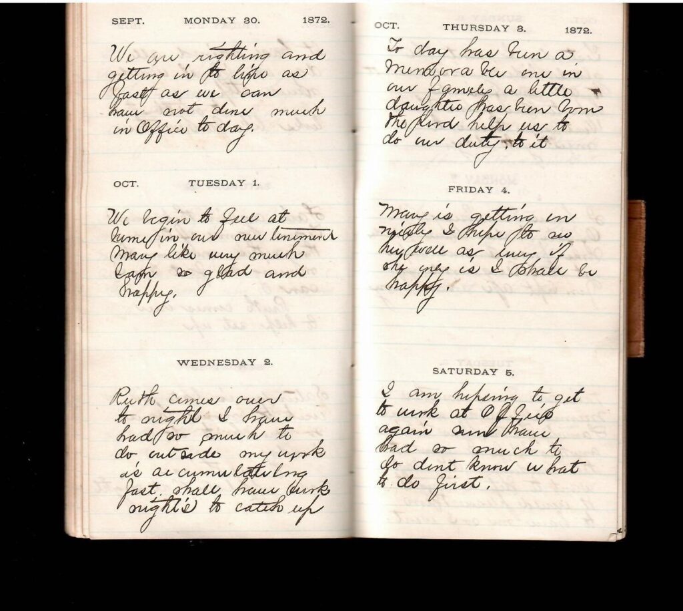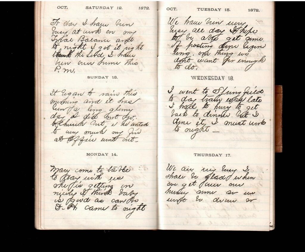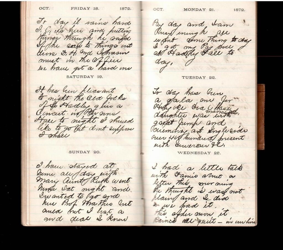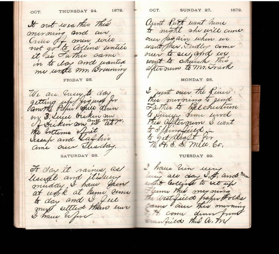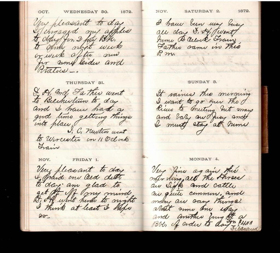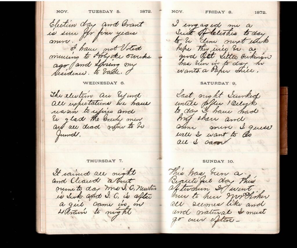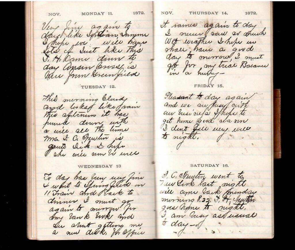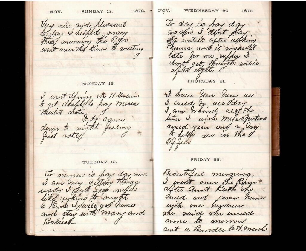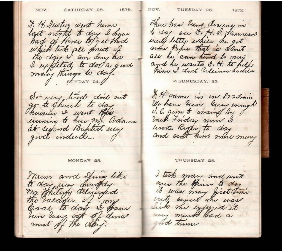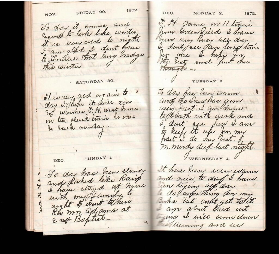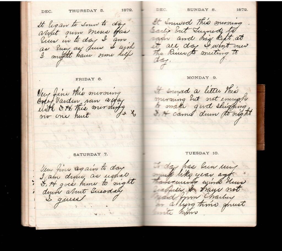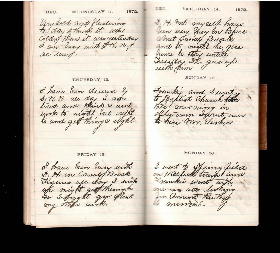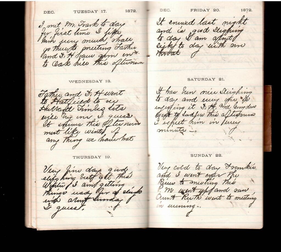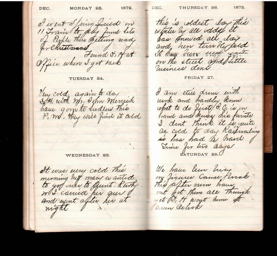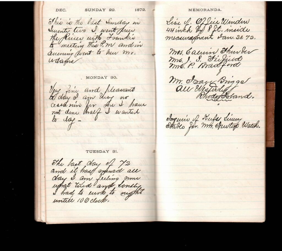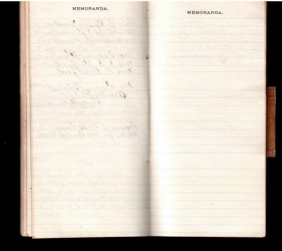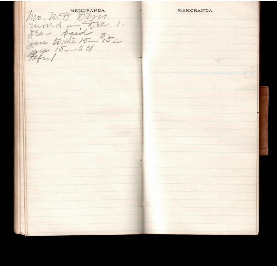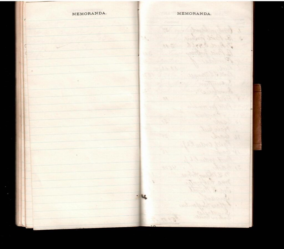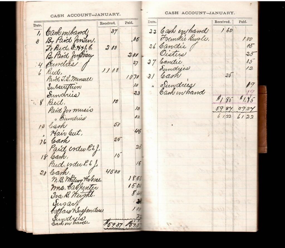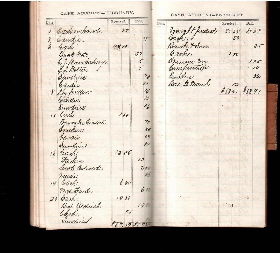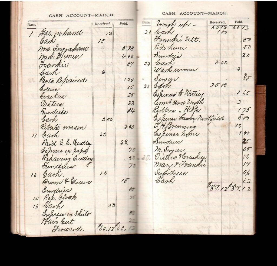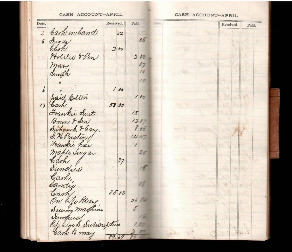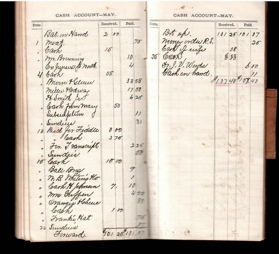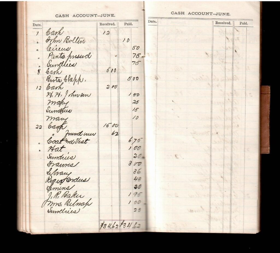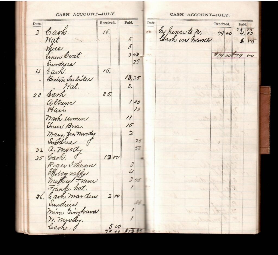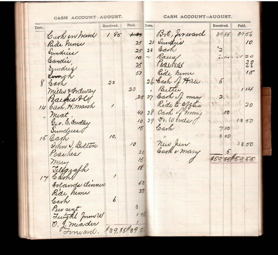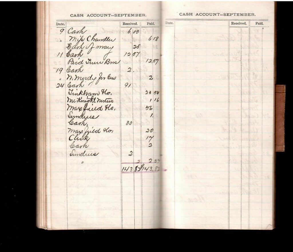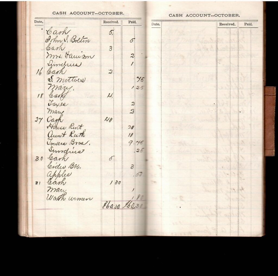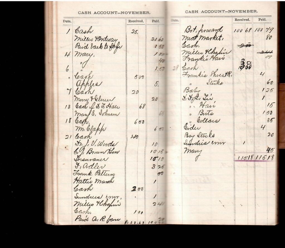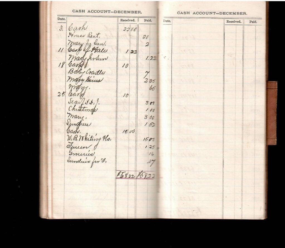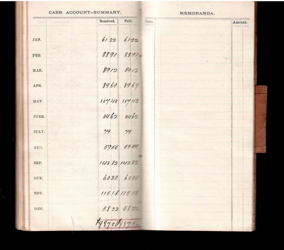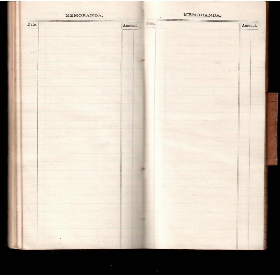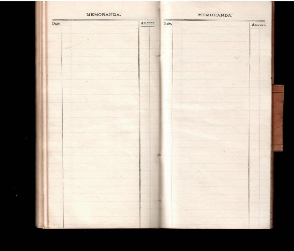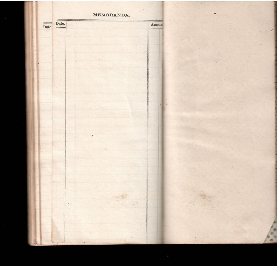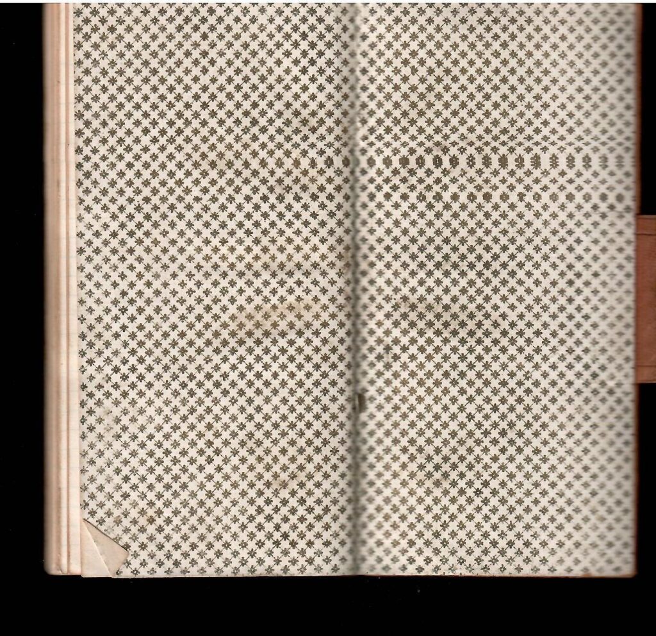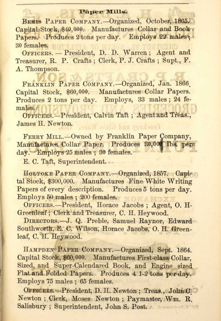Author: admin
Dudley Johnson 1872 diary
Dudley Johnson (FINDAGRAVE) lived in South Hadley Massachusetts in 1872 when he wrote a diary for that year. I was offered the diary from a generous donor and, after scanning each page, have donated the diary to the Holyoke History Room at the Holyoke Public Library. What makes this diary special is the Dudley Johnson was great friends with the Newton Brothers of Holyoke and references them many times within his daily entries. See the scans below to read the dairy.
Jones Point Park
This is one of many Olmsted designs in Holyoke. They drew up plans from 1908 to 1911 for this park. The parks department finished their work there in 1912. Read about the rest at this LINK.
- This tour is offered free to the public about once every five years.
- Private GROUP TOUR (COSTS) is one hour long for this Jones Point Park walking tour. Also a one hour indoor presentation can be given.
- A self-tour is available for anyone using the maps and text seen below. – LOCATION
- A booklet is available HERE.
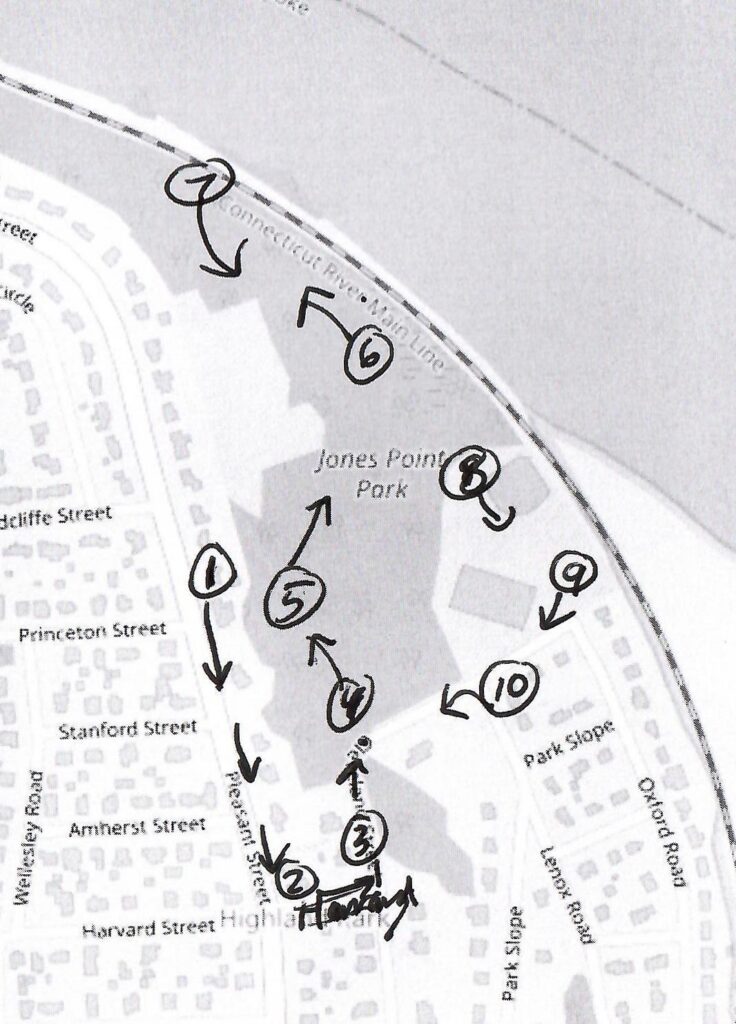
Stop 1 – Trolley at the Corner of Princeton and Pleasant Streets
This is a city owned park with a strong link to the trolley line. Read about it here at the trolley LINK. Jones Point Park was once called City Park and then called Highland Park. As City Park it was a complement to Mountain Park which was also a trolley park owned by the Holyoke Street Railway. The trolley ended at this corner of Princeton and Pleasant. People then walked directly to the east down a dirt road into the park. Since the park was not that popular, the developers placed a home (80 Pleasant Street – LOCATION) over this entrance in 1915.
The 1894 Richards map is below. The J Jones home that you see was destroyed by a fire in 1918. There had been talk about a park in this location even in 1891. The City Register of that year has the park commissioners looking into buying the land at the northern end of Taylor and Pleasant Streets – 50 acres in all. They wanted to called it Mountain Park. Since they waited too long – the trolley company started a park farther on and called it – Mountain Park. The name was taken and thus when Jones Point Park came around a new name was needed. Some were calling it the North Pleasant Street Grounds. Henry Hastings of Holyoke was behind most of this planning.

You can see in the Richards map of 1911 below that there were entrances off of both Princeton Street and Cleveland Street.
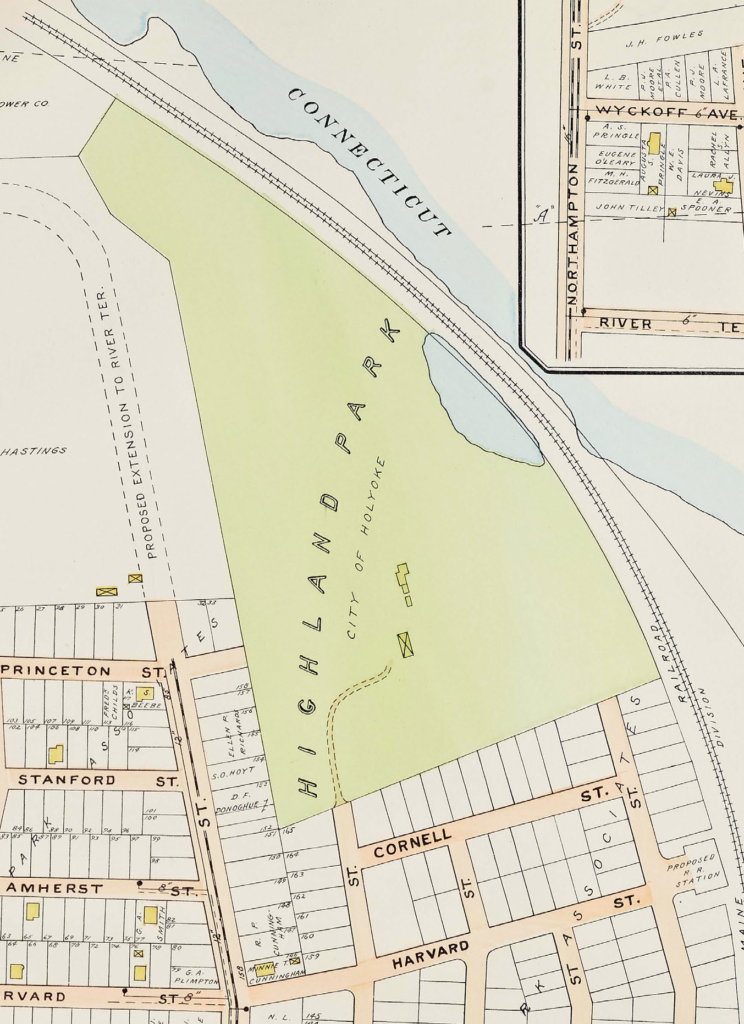
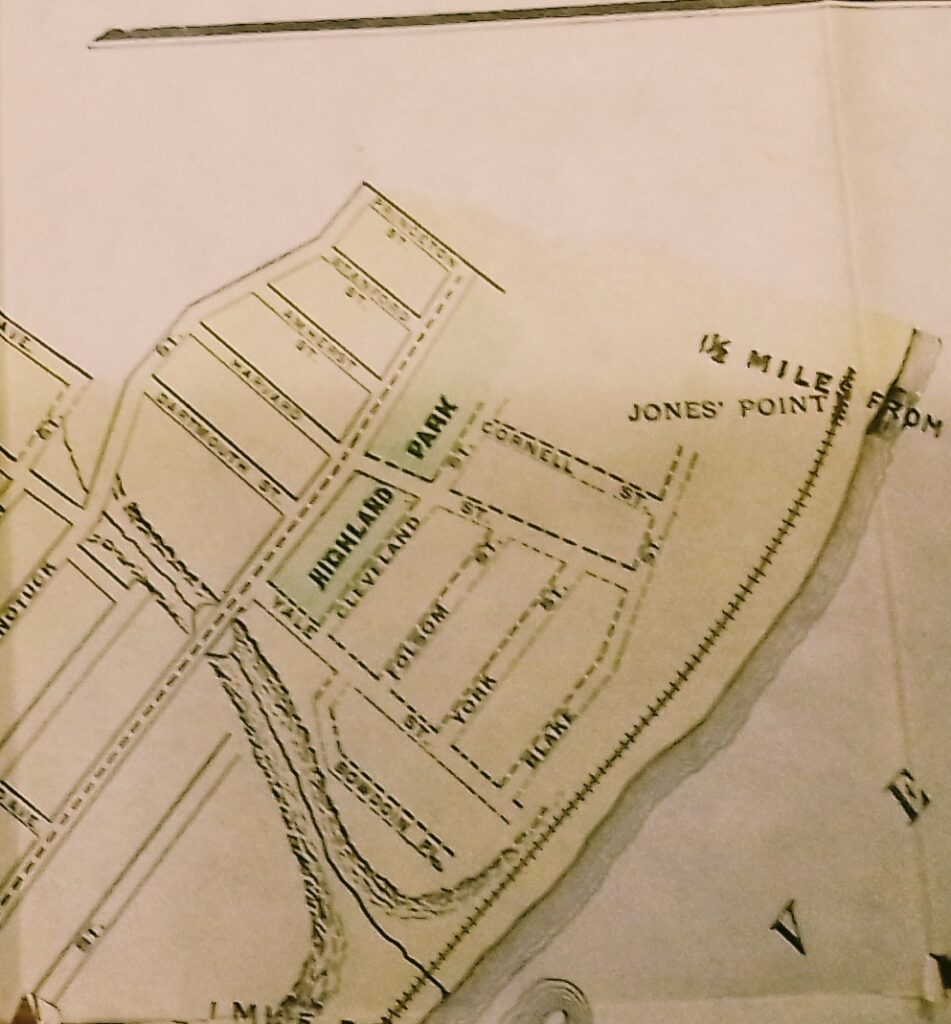
William Howe wanted to build a Waterfront Park that connected Prospect Park (now Pulaski) to Highland Park (Jones Point Park). What did go in there was Depression Beach.
Stop 2 – Corner of Harvard and Pleasant Streets
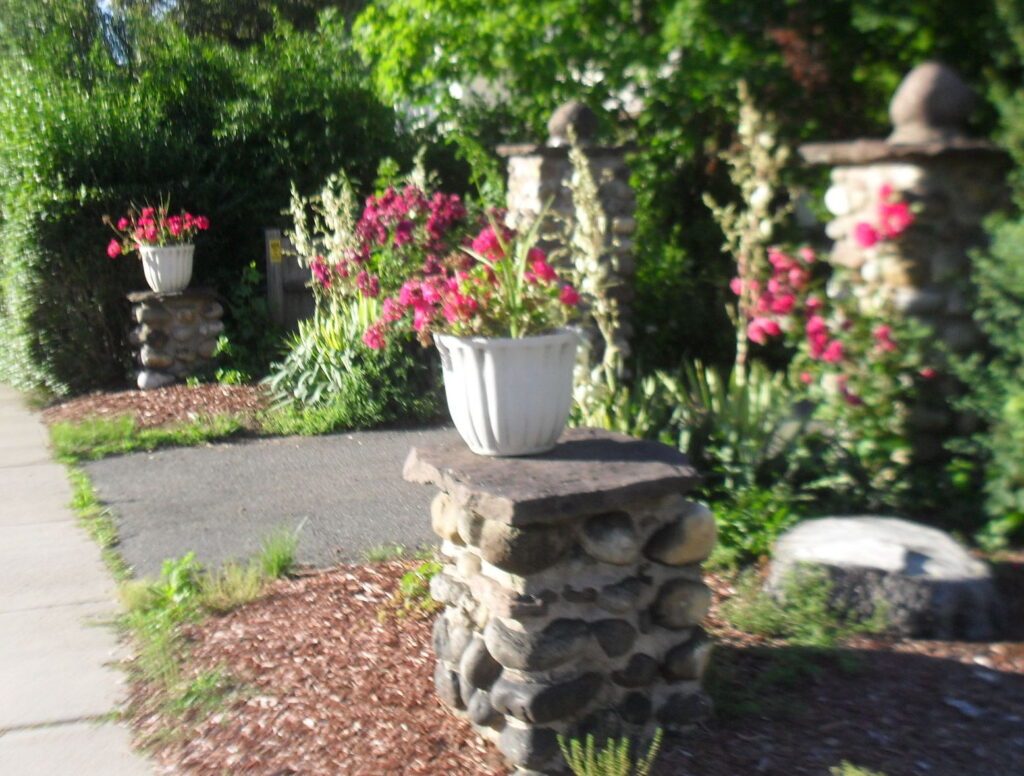
Notice how the home close to this corner has the masonry pillars. You will see this decor on Cleveland Street and then on the gates to the park.
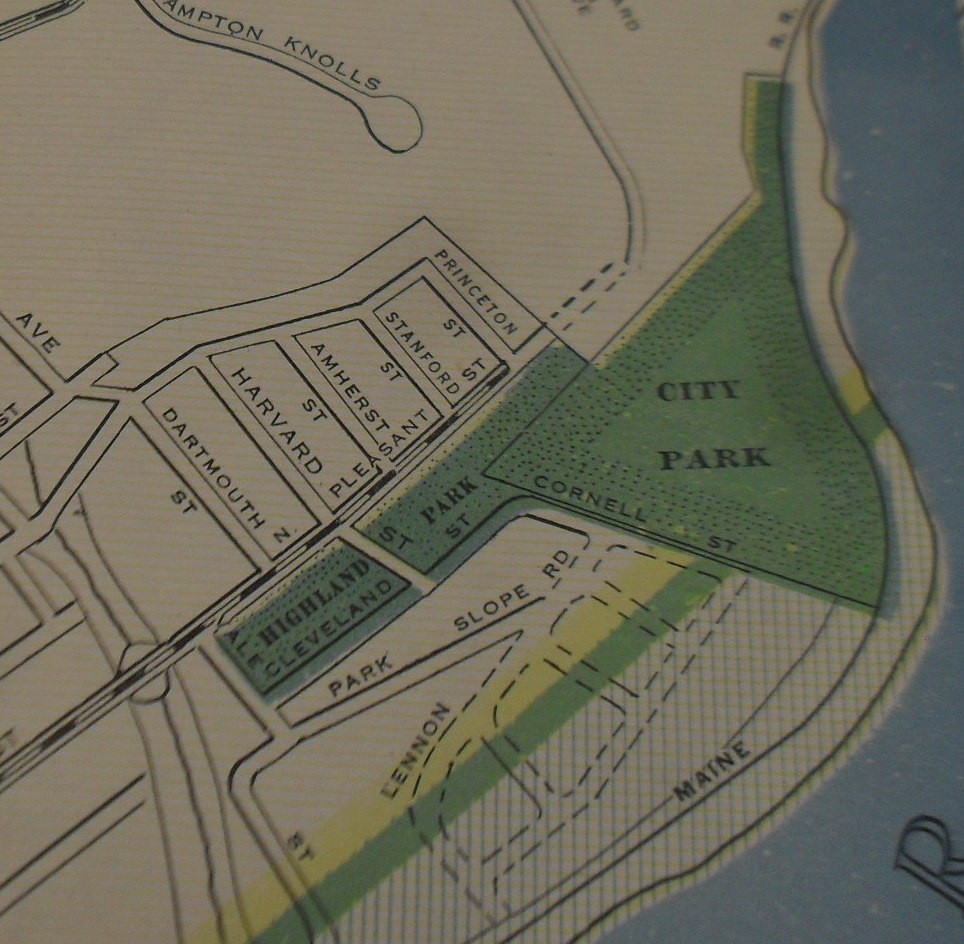
Stop 3 – Corner of Harvard and Cleveland Streets
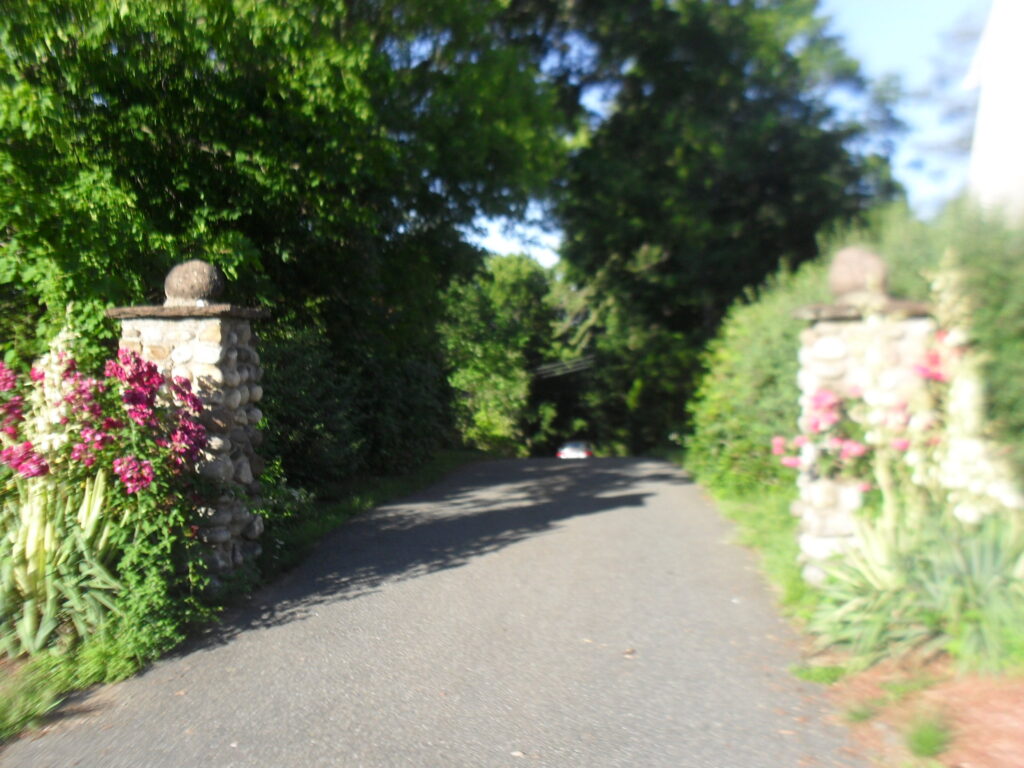
Two homes have similar gate posts at their driveways and these match the posts of Jones Point Park. See the ones at 17 Cleveland Street also.
Stop 4 – Entrance to Highland Park
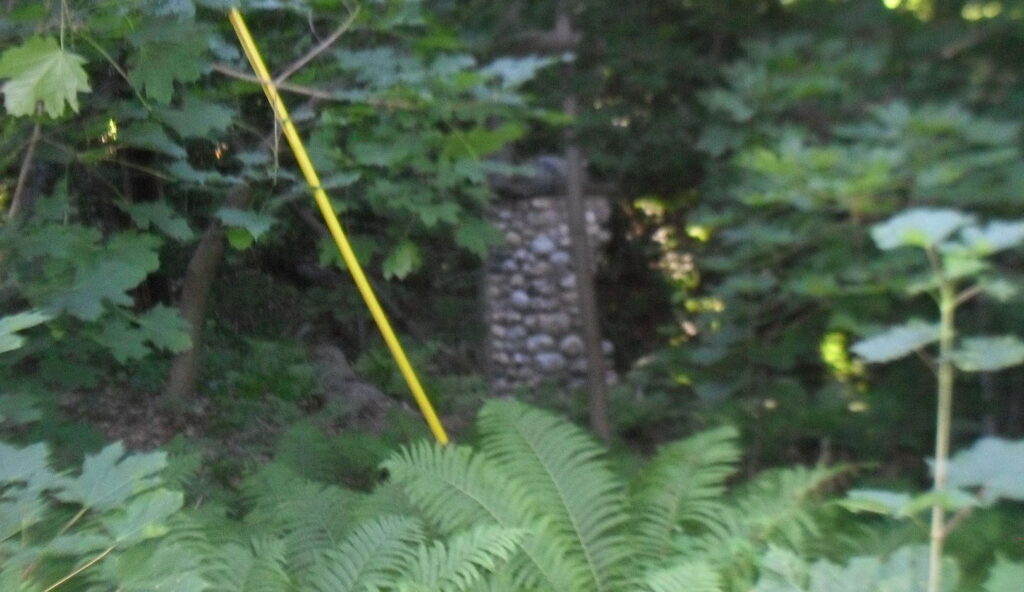
The entrance is at the bend in Cleveland Street where there is a metal gate and a stone pillar.
Stop 5 – The Design of the Olmsted Brothers
See the beautiful design of the Olmsted Brothers at this LINK.
In 1909 the land of Jones’ Point is purchased and a plan is made. In 1911 the parks department did hope to enlarge the concourse area but so little money and work was done. A great deal of brush was removed and hauled away.
Stop 6 – View of the Connecticut River
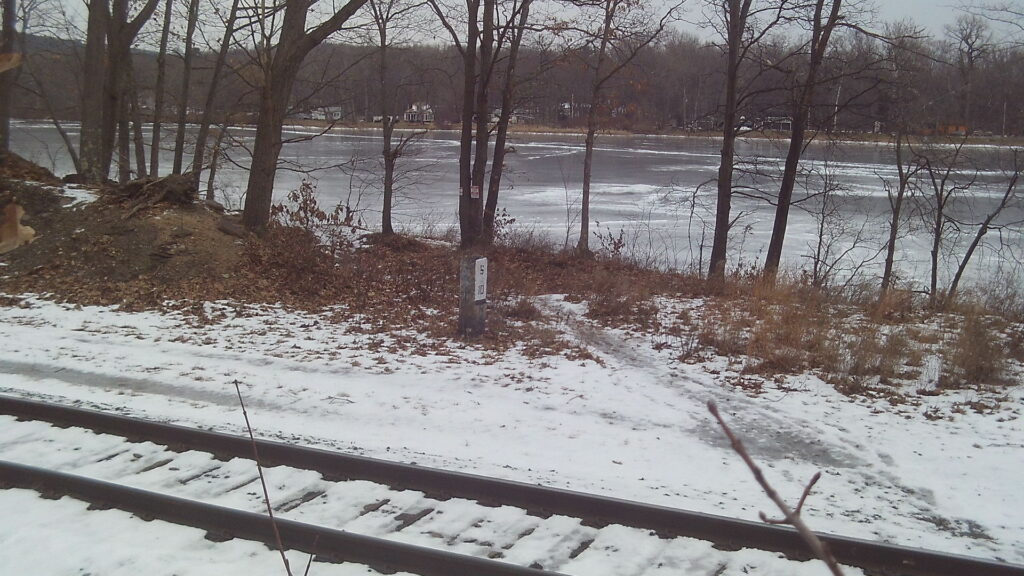
The Connecticut River Railroad was built in 1845. The river has it passes here is quite nice. In 1943 the city buys some railroad land to complete the park.
Stop 7 – View of Mount Tom
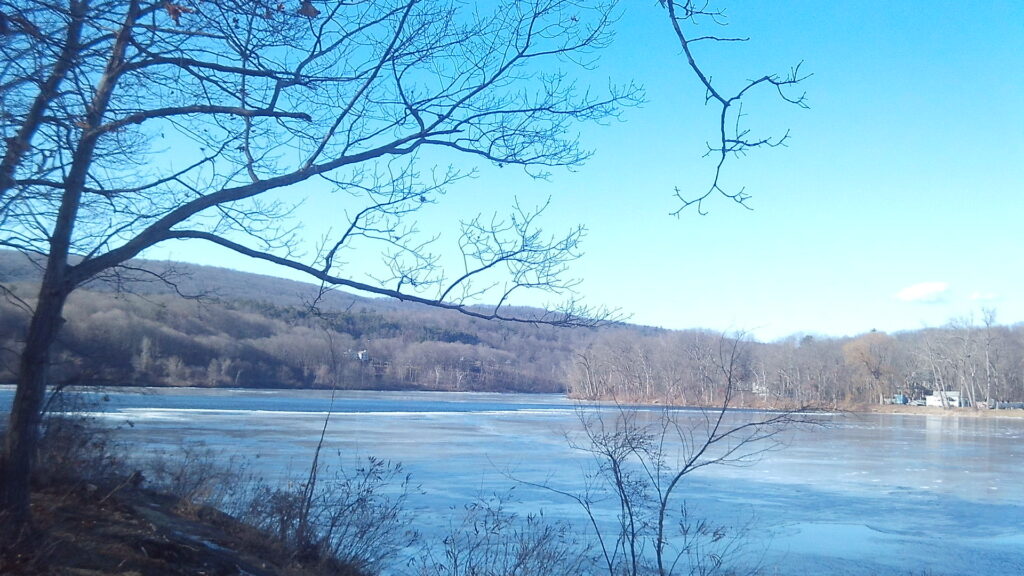
In 1891 there was already talk of a Mountain Park but it was not specific as to whether this area Jones Point Park or Mountain Park at the bottom of Mt Tom would be selected to be the trolley park. From this northernmost point of Jones Point Park, there was a 4th entrance / exit from Pleasant Street to High Rock. High Rock is part of the park and had its own entrance from a point near the bend of Pleasant Street downward into this area. There was a special path from the dirt trail just to High Rock itself.

stop 8 – modern Jones Point Park
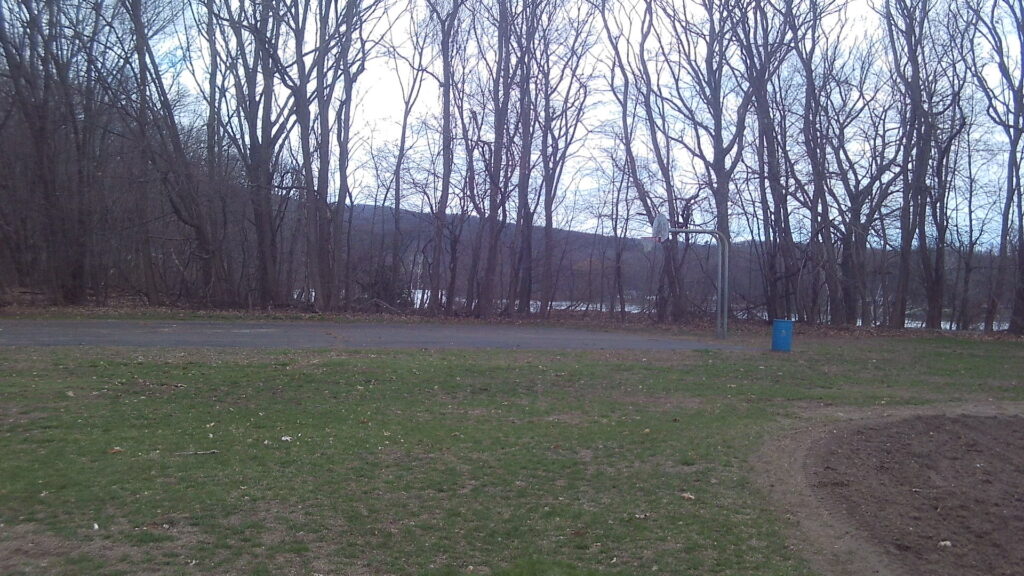


The original park was left in a rough state. Starting in 1959 and ending in 1960 there was a radical make over of this park. The land was cleared, graded, and levelled. (1960 city report) A new softball diamond was added plus a skating rink and a playground. In 1976 using Legacy of Parks federal funds, Jones Point Park had a diamond added and four tennis courts put in.
stop 9 and 10 – homes of Highland Park
The majority of the homes in this neighborhood were made by the Highland firm of Samuel Hoyt. FINDAGRAVE
| address (Open Street map) | owner | year | style |
| 2 Princeton Street | Arthur Beebe | 1909 | 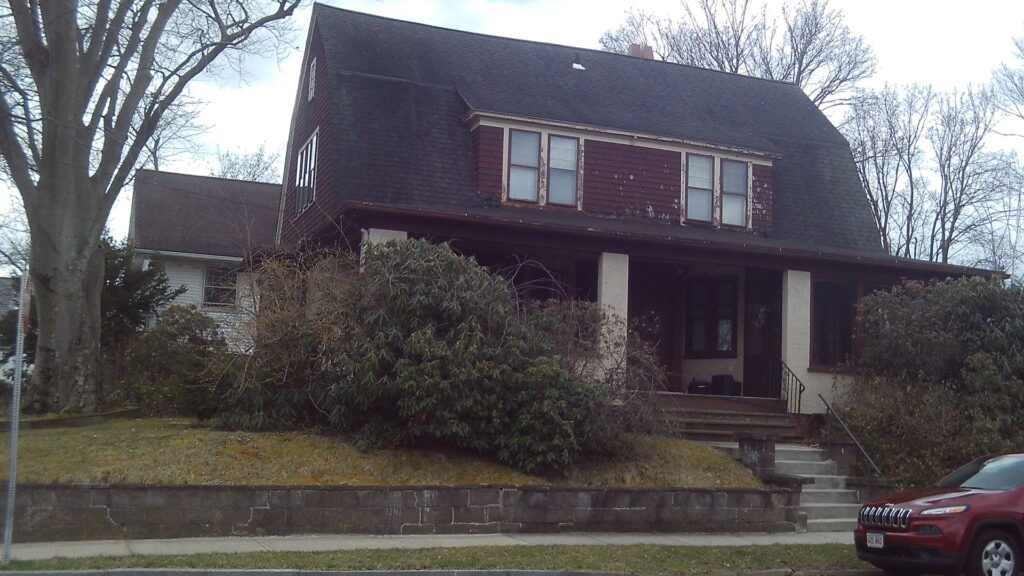 |
| 7 Stanford Street | Gilbert Waters | 1921 | 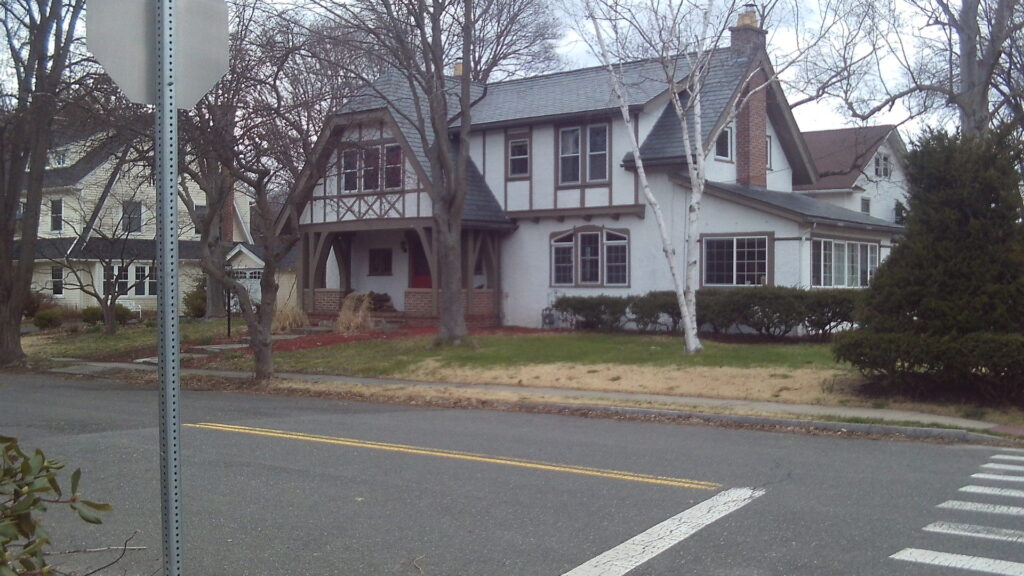 |
| 6 Stanford Street | Adelaide Ramage | 1926 | 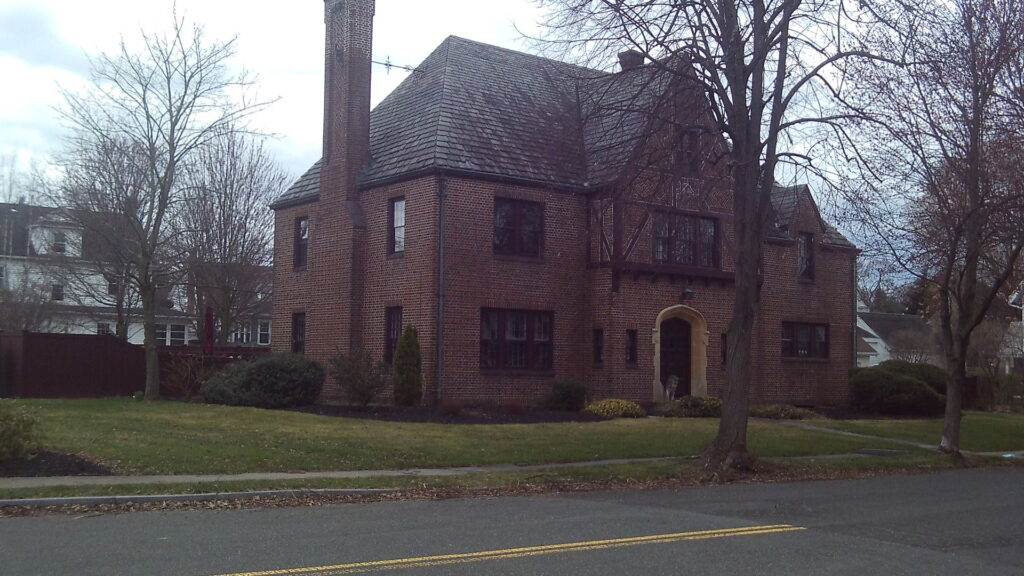 |
| 11 Yale Street | Samuel Hoyt | 1921 | |
| 7 Yale St | George Burgess | 1911 | |
| 25 Harvard Street | William Stedman | 1923 | 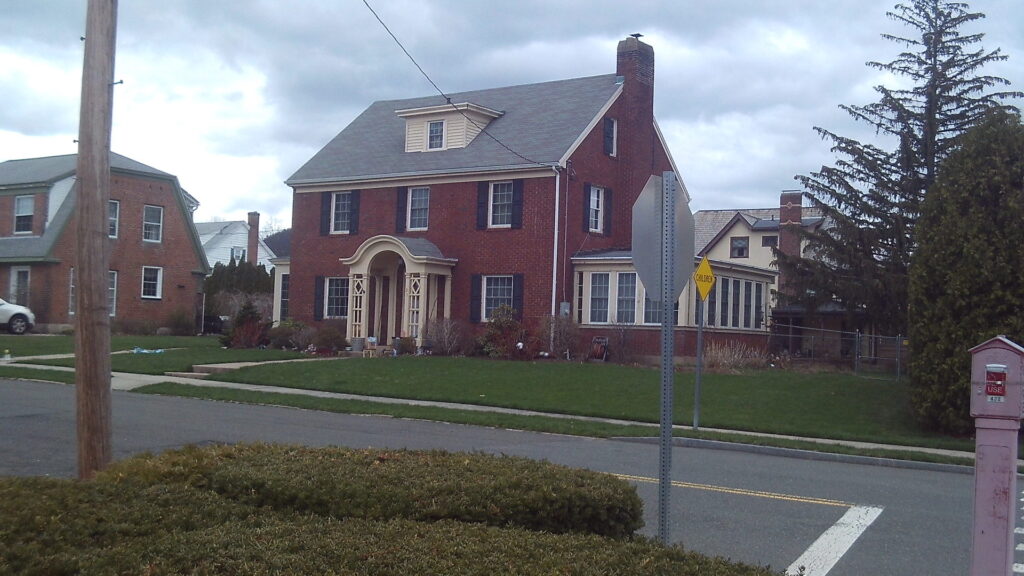 |
| 250 Pleasant St | Highland Park Community House | 1919 | |
| 198 Pleasant St | Thomas Auld | 1920 | |
| 174 Pleasant St | Frederick McLane | 1902 | 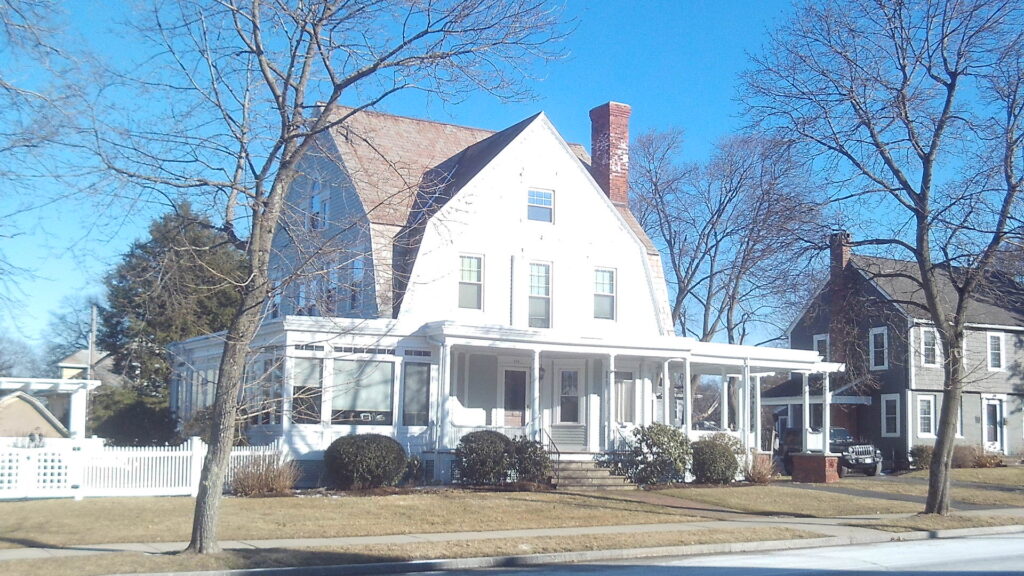 |
| 17 Cleveland St | Sydney Rogers (FINDAGRAVE) | 1912 | |
| 46 Cleveland St | Martin Cramer (FINDAGRAVE) | 1914 | |
| 60 Cleveland St | Harry Ballard (FINDAGRAVE) | 1912 | |
| 70 Cleveland St | James Robinson (FINDAGRAVE) | 1919 | |
| 55 Yale St | Joseph Heidner (FINDAGRAVE) | 1917 | |
| 57 Park Slope | John McElwain (FINDAGRAVE) | 1919 | |
| 58 Park Slope | Malcolm Curry (FINDAGRAVE) | 1916 | |
| 80 Pleasant St | Henry Carruth | 1915 | |
| 90 Pleasant St | William Hubbard (FINDAGRAVE) | 1920 | 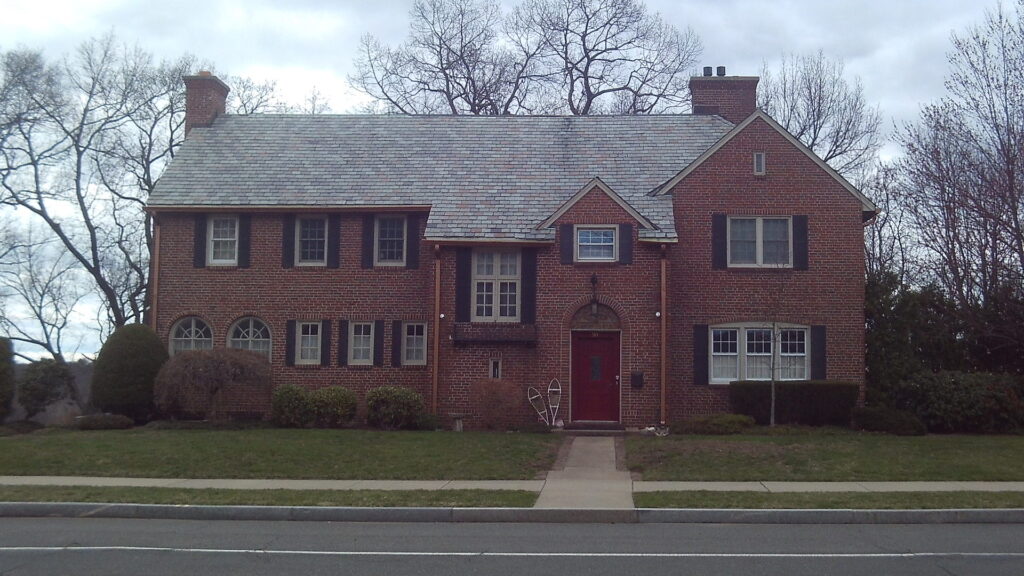 |
| 163 Pleasant St | Edmund Mayo (FINDAGRAVE) | 1915 | 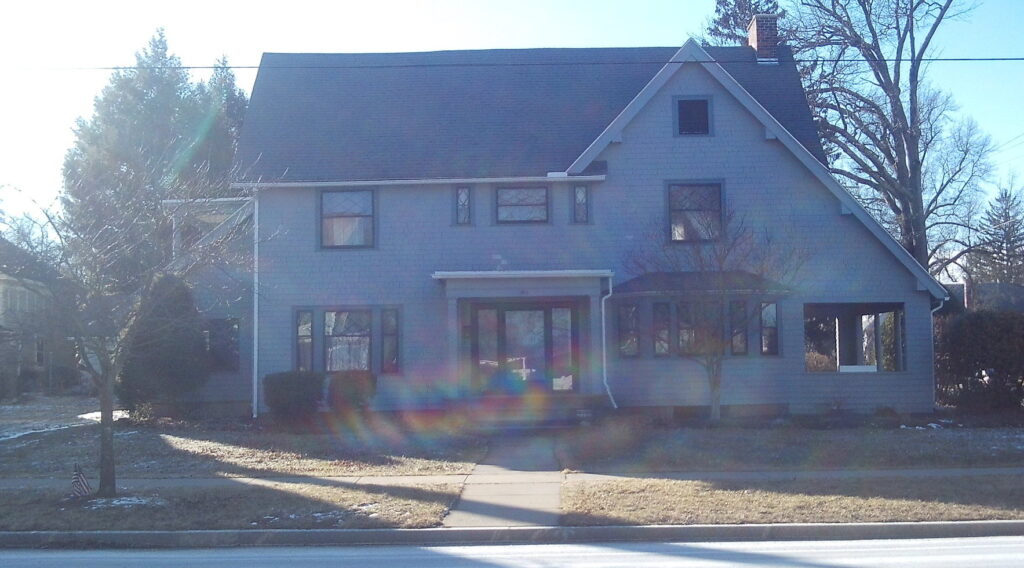 |
| 177 Pleasant St | Newton Cain (FINDAGRAVE) | 1902 | 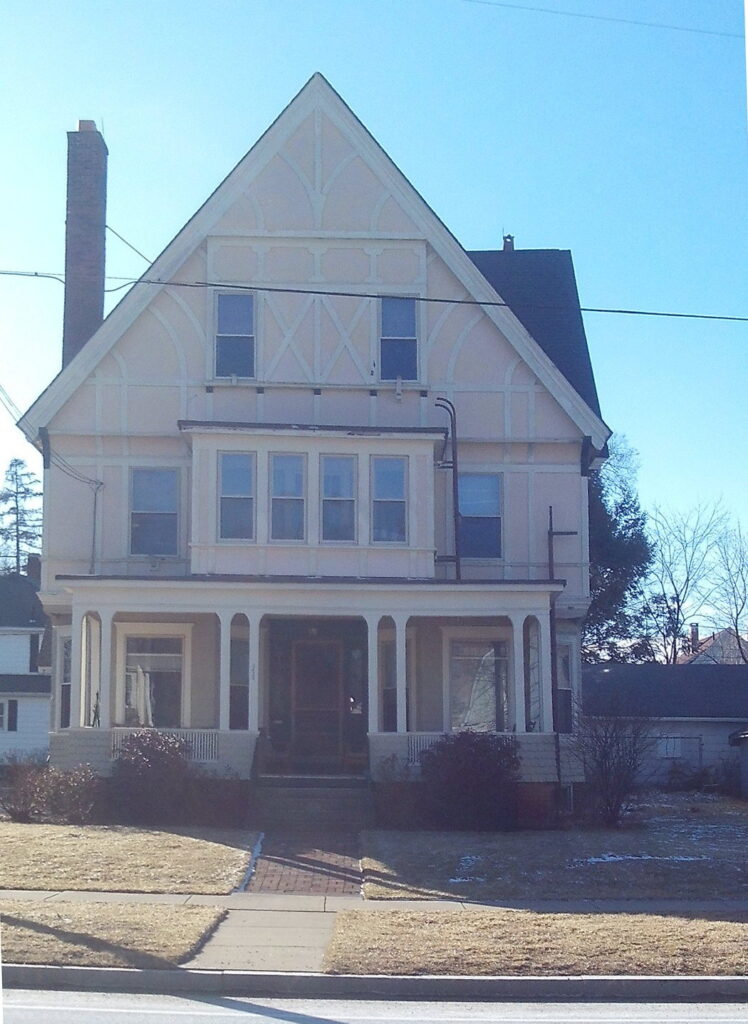 |
| 37 Dartmouth St | Samuel Hoyt and Donald Mackintosh (FINDAGRAVE) | 1910 | 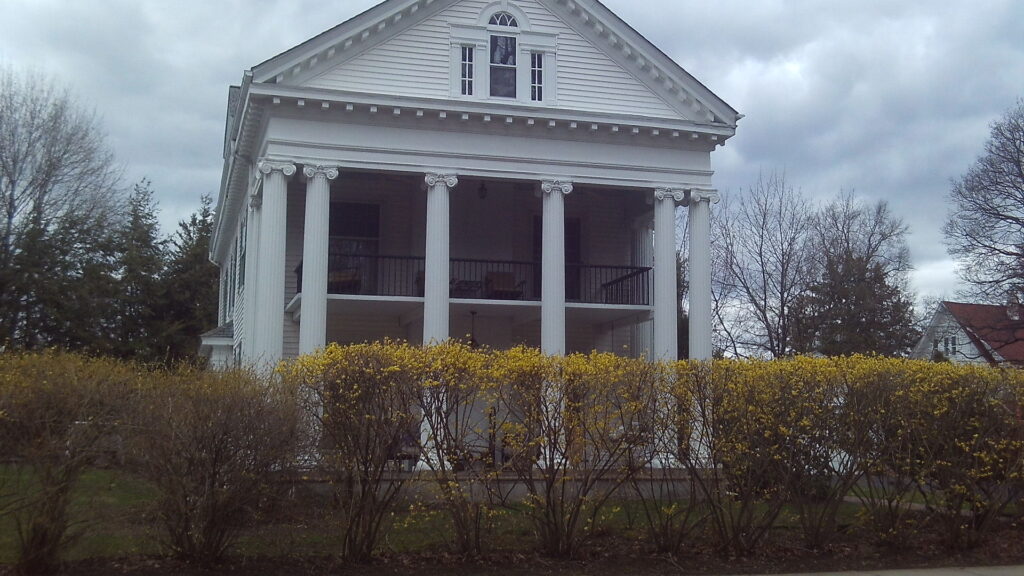 |
Sanborn map analysis:
Ferry Mill
Hampden Paper Company
J J O’Connor Medical Buildings
The J J O’Connor Medical Buildings were at 530-558 Dwight and 230-234 Maple Streets.
James O’Connor was one of the most important medical doctors of Holyoke. FINDAGRAVE – He died in December of 1888.
Sanborn map analysis:
Sanborn 1895 map his 6 buildings have 2 floors and a French roof
Odd Fellows Hall
The Odd Fellows Hall was at 233-243 High Street. You can read about the national order at LINK. The Odd Fellows used this and the Temple of Honor was adjacent to it.
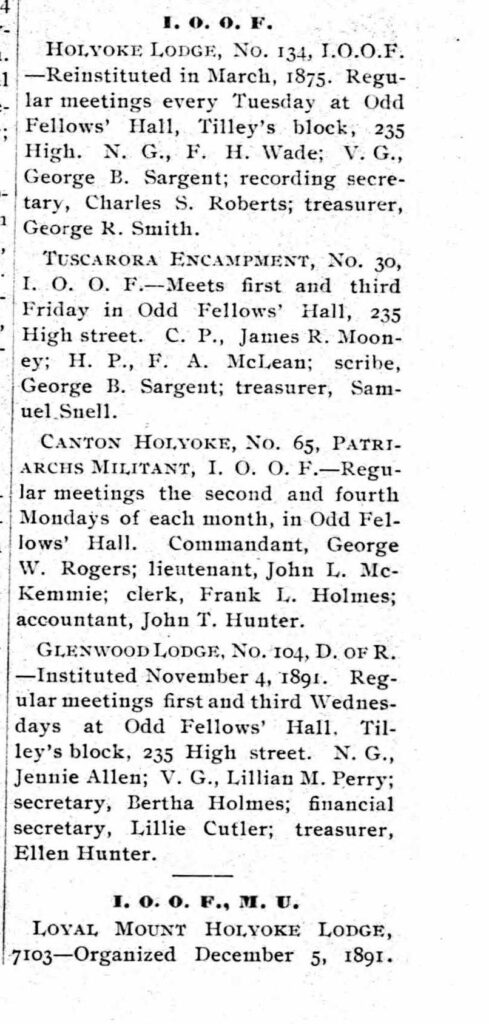
In 1882 and 1885, the 233 to 237 High Street block is being called the Tilley Block.
237 High Street was Adams and Montague Clothiers.
The Knights of Columbus also used 235 High Street for their hall in 1900.
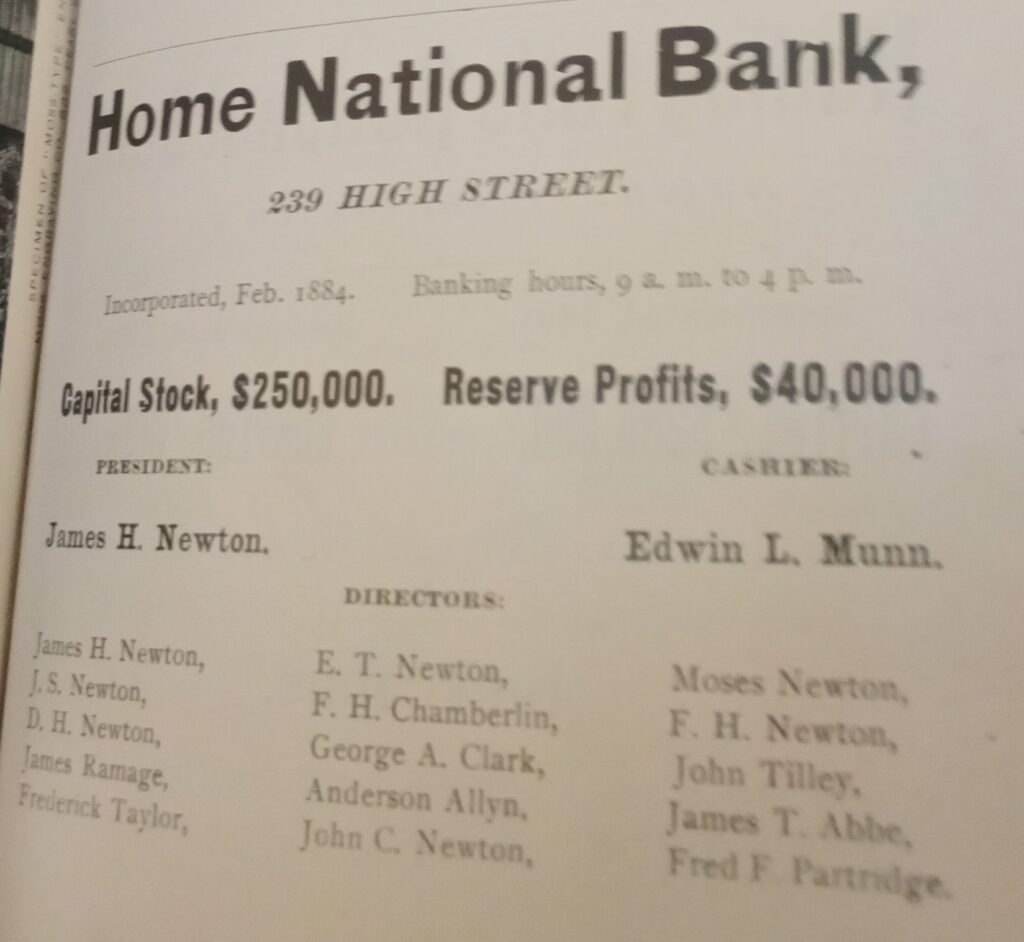
Sanborn map analysis:
Sanborn 1884 map nearly twin buildings are each four floors and the Home National Bank is in the southern one and the IOOF in the other. The Temple of Honor is in the 4th floor of the bank one.
Sanborn 1889 map same
Sanborn 1895 map same but it shows the halls on the 3rd floor and then from 1915 map onward the buildings are joined together by William Howe the architect and thus see the LINK
Holyoke Hydrant and Iron Works

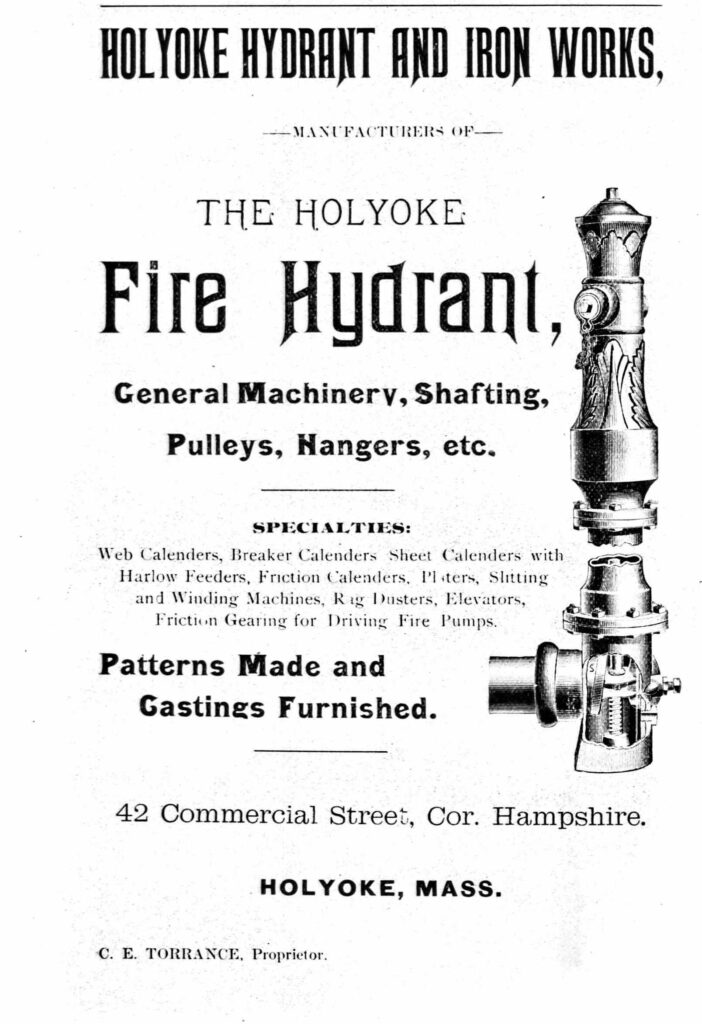
Holyoke Hydrant and Iron Works were the makers of the Holyoke Fire Hydrant. They were located at 42 Commercial Street at the corner of Hampshire. They existed from 1887 to 1896.

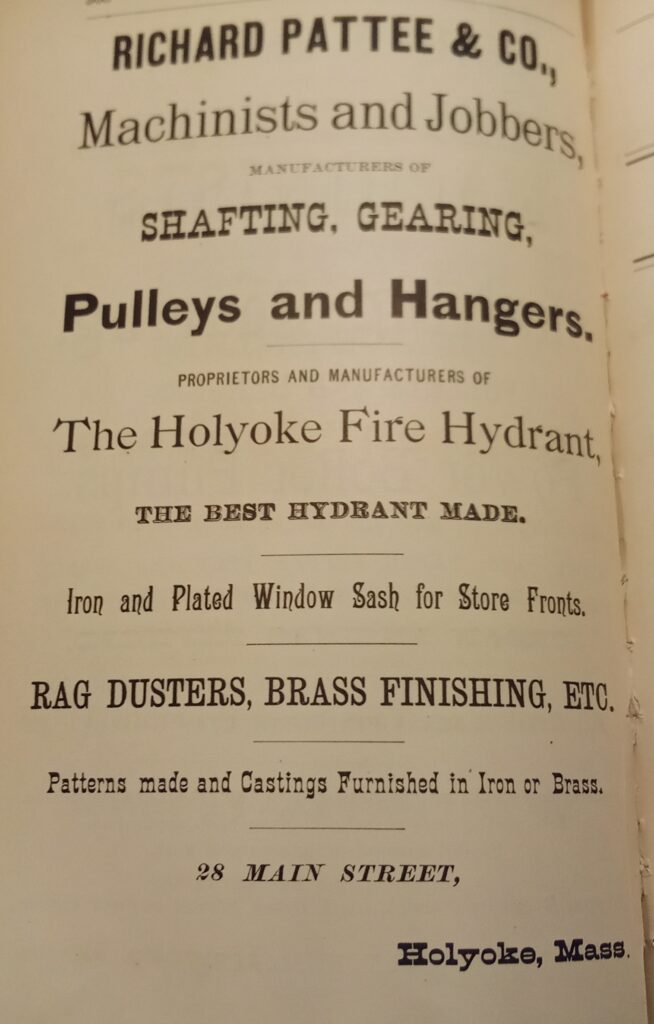
Their previous company was the Pattee Co. and they existed from 1870. They were at 28 Main Street. See note. See also their mill on Main St.

They would become the Norwood Co in Northampton.
Read about the company at LINK
Sanborn map analysis:
Sanborn 1884 map – they are on Main Street as Pattee
Sanborn 1915 map – Holyoke Water Works takes over this location
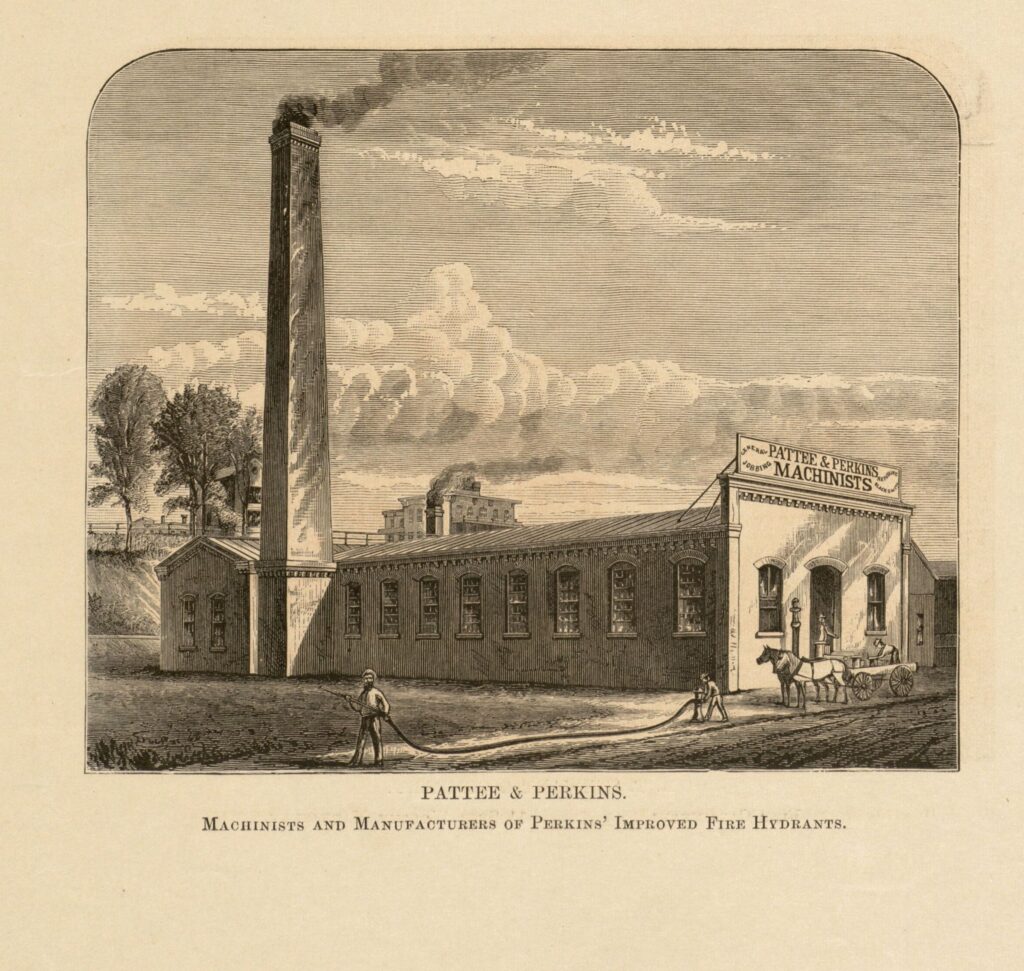
Goddard Machine
Dwight Goddard started the machine shop. In 1892 he entered a theological school. Goddard Machine was on Bigelow and Appleton. Seymour Cutlery was just to the north. Just to its south was Jenkins Rubber, Holyoke Bar Company, Standard Manufacturing Company, The Ford Bit Manufacturing Company, and Coburn Trolley Tracks Manufacturing Company.
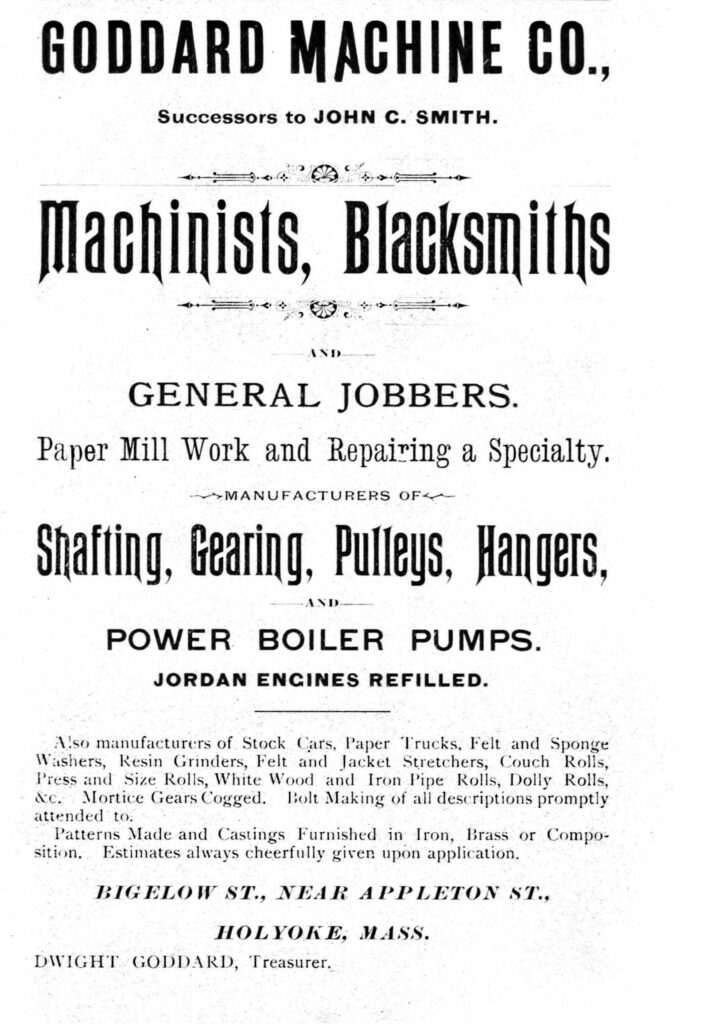
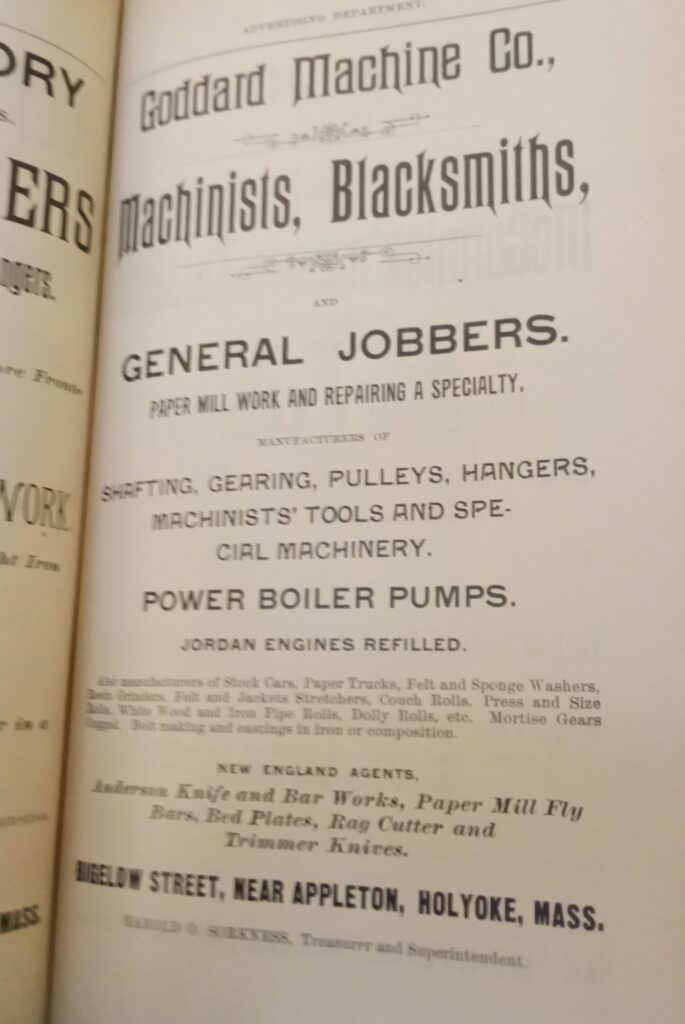
1892 ad
Sanborn map analysis:
Sanborn 1889 map – J C Smith Machine Shop is here – Tuttle and Holyoke Bar are to its south
Sanborn 1915 map – Farr Alpaca only
289-291 High Street

289-291 High is not there any more.
Sanborn map analysis:
Sanborn 1884 map seems empty
Sanborn 1889 map a pharmacy is there in a 4 floor structure
Sanborn 1956 map shows that it has 2 floors and it being connected on the 2nd floor to the 293 to 297

