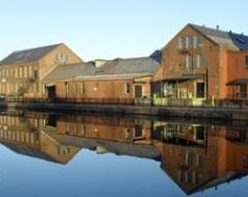181 Linden Street at the SW corner of Essex Street. The previous addresses for the house are 215 Linden Street and 175 Linden Street. The architect on the house was James Clough who designed a Queen Anne Victorian home.

Prior owners were:
William Syms (1890-1894) who started the Dudley and Syms Mill in Holyoke which would become the Mount Tom Paper Mill. STORY about him – MILL
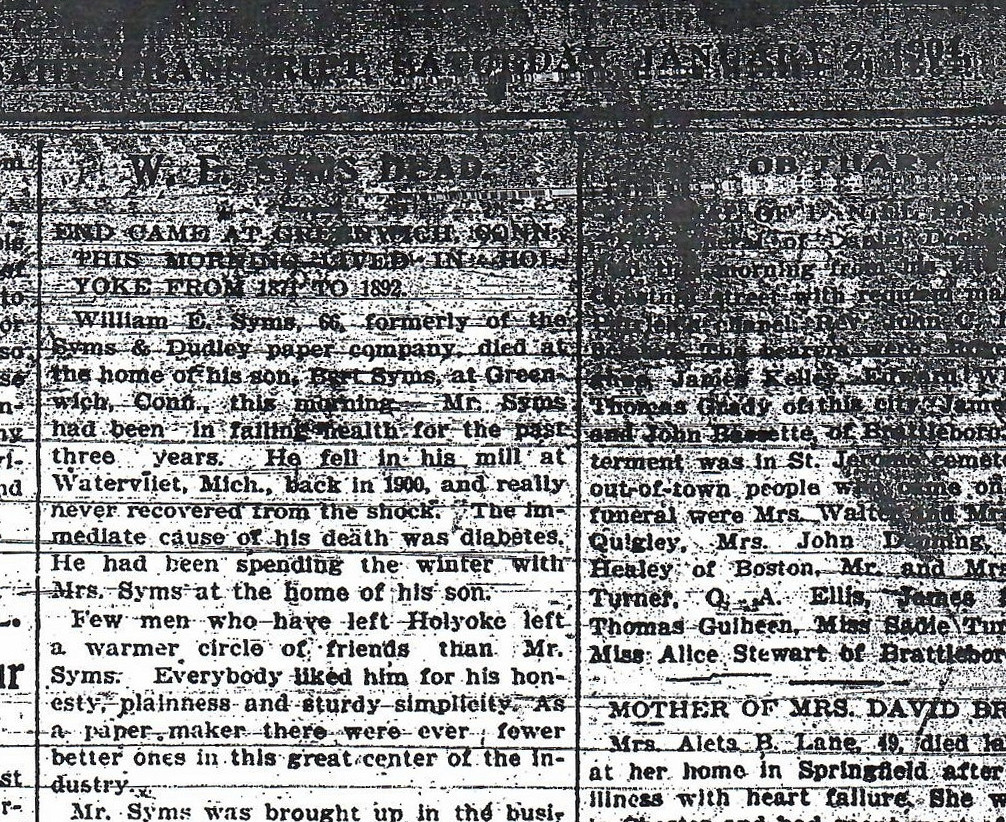

William Fairfield Whiting (1894-1916) who moved in 1916 to 182 Elm Street (the home that his mother died in in 1915 FINDAGRAVE – He was Secretary of Commerce under Coolidge and president of Whiting Paper after his father’s death. IMAGE and STORY about him – MILL
Dr Frank and Dr Jean Celce (Frederick Celce in the US Army) (1919-1921) – in 1917 they lived at 264 Maple Street. FINDAGRAVE – Jean Celce was on the board of the Holyoke Municipal Milk Station that Getrude Greeley wife of Samuel Whiting had help to start. Dr Celce would deliver Gardner Cox II who would end up becoming the head of the Child Welfare Department.
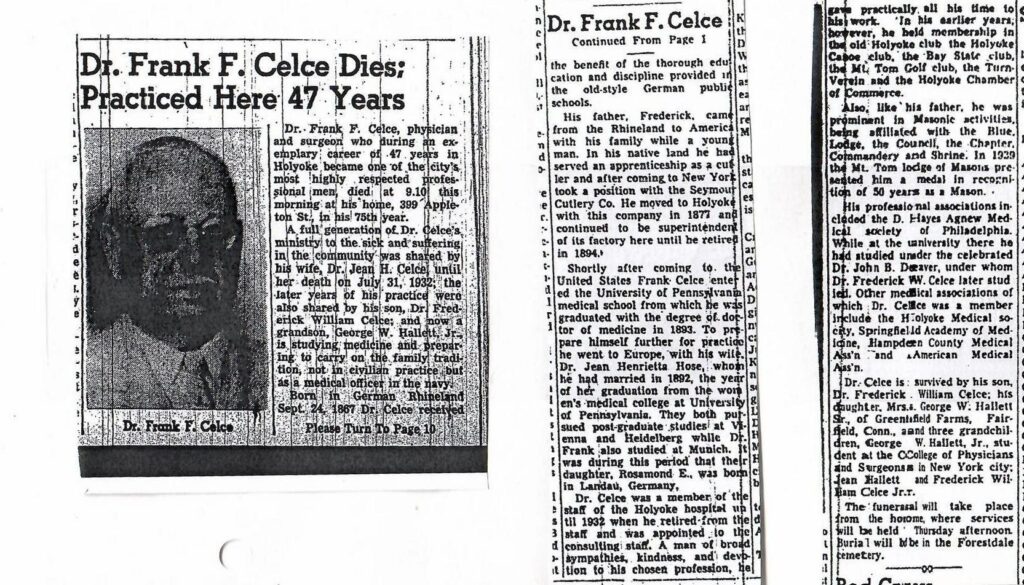
Joseph M Towne (1921-1962) – Joseph owned the National Blank Book along with his brothers. His wife Jessie Louise Dodd was responsible for the design outline of the Olmsted Garden. The Olmsted Brothers worked on the landscape from 1923 to 1925. She had two sons (William b August 10 1914 and Robertson b January 4 1917) and they would have loved the children’s garden. FINDAGRAVE – MILL – Jessie Towne founded the Holyoke Community Chest in 1921 and in 1927 the Holyoke Council of World Relations. Both Joseph and Jessie Towne died in their Linden Street home.
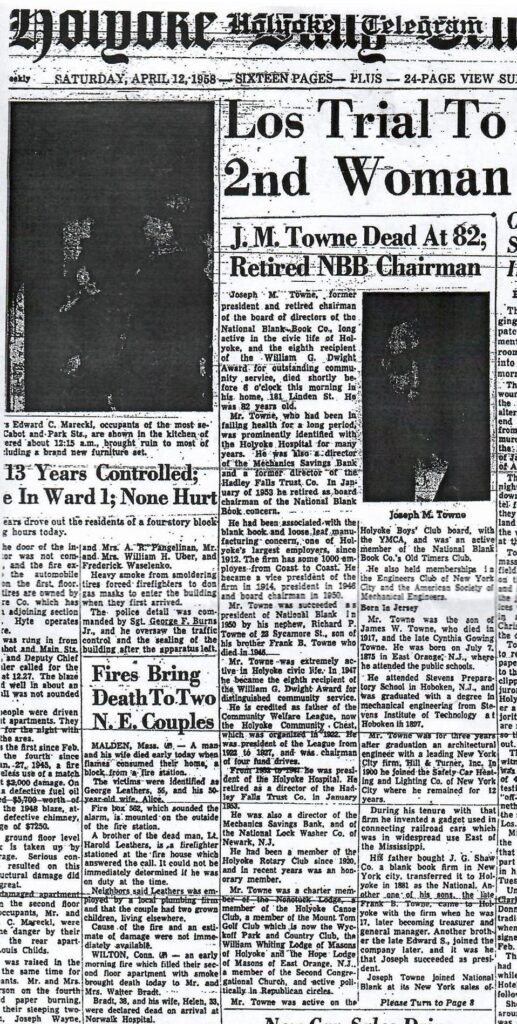
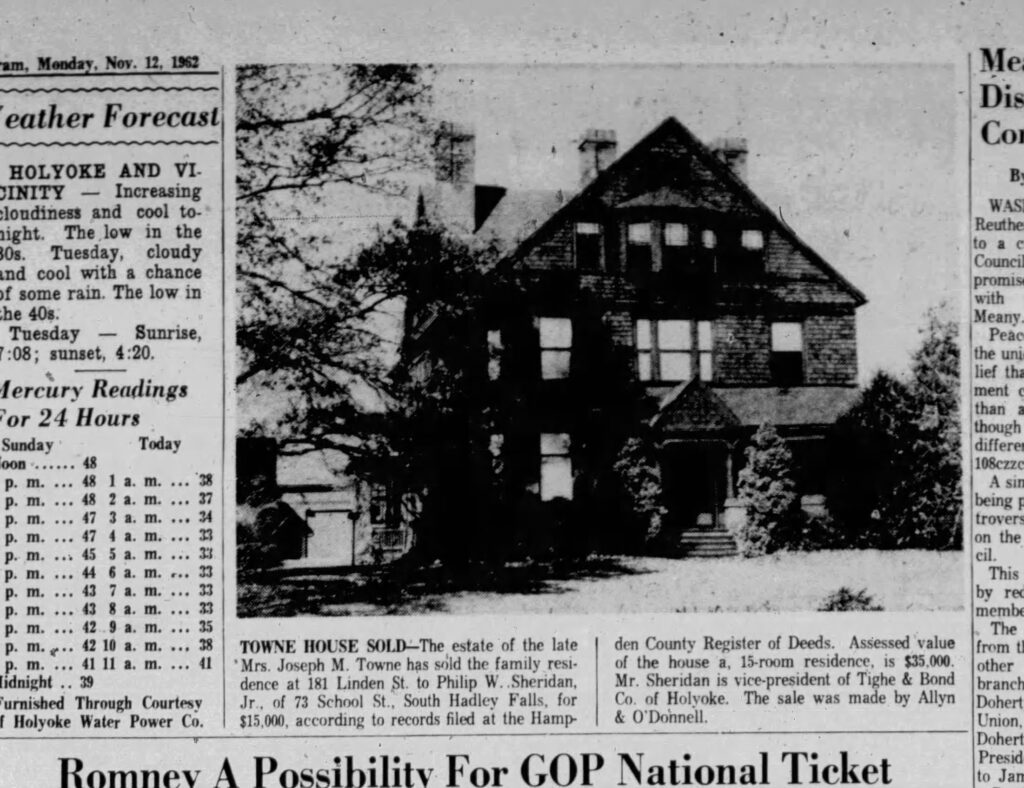
Philip Sheridan (1962-1984) – who would make it to be president, treasurer, and head engineer at Tighe and Bond. FINDAGRAVE
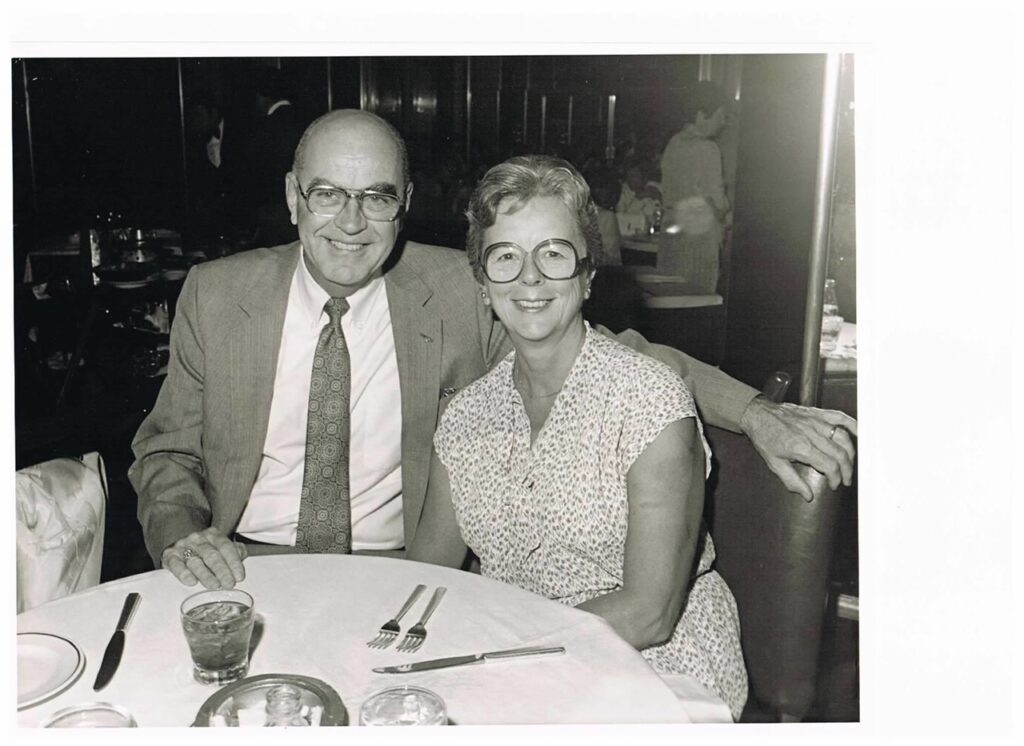
Tighe and Bond was located at the corner of Pequot and Bower Streets (when in Holyoke) and is an engineering firm. The company has its history HERE.
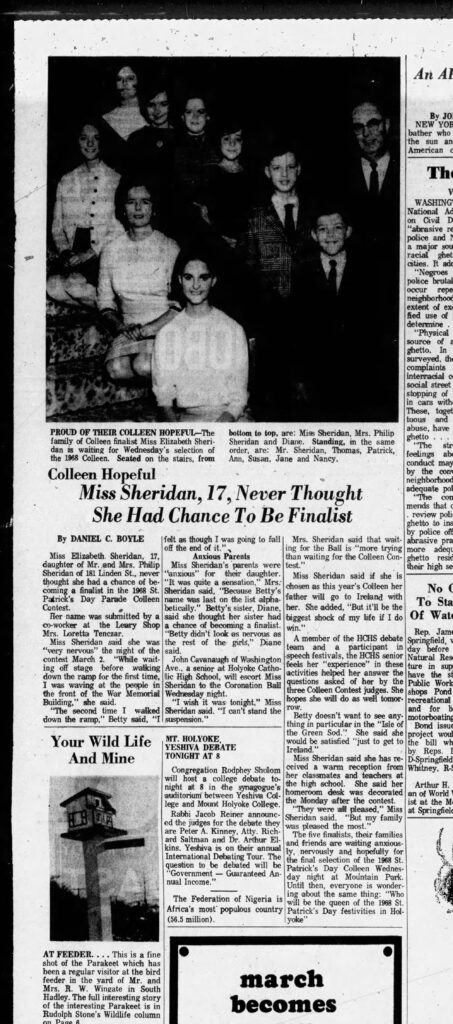
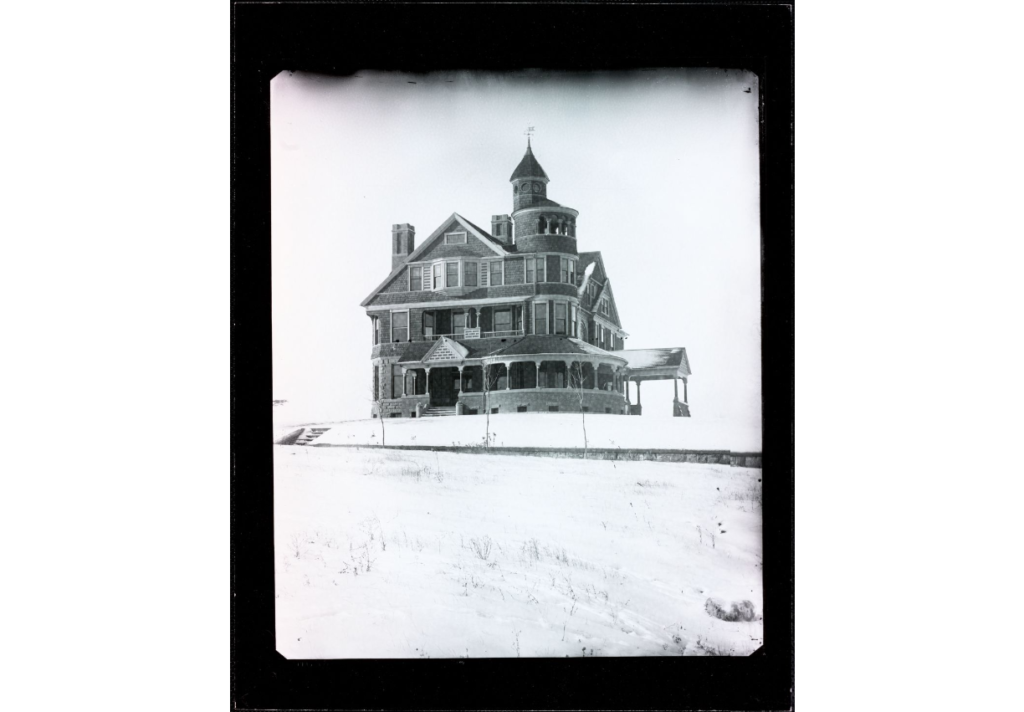
family six – (1984 – 2018)
family seven – (2018 – 2022)
Summertime LINK
The major feature of the Olmsted plan for the grounds is the “Secret Flower Garden”. PLAN
Its modern appearance:
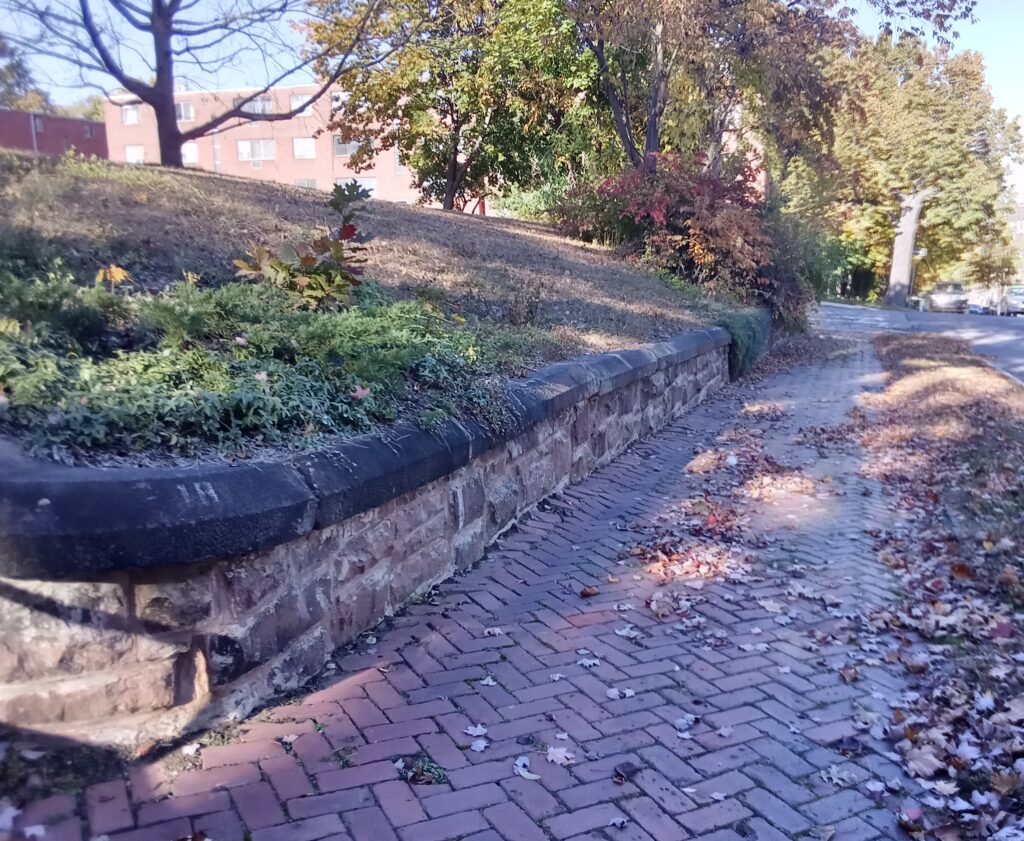
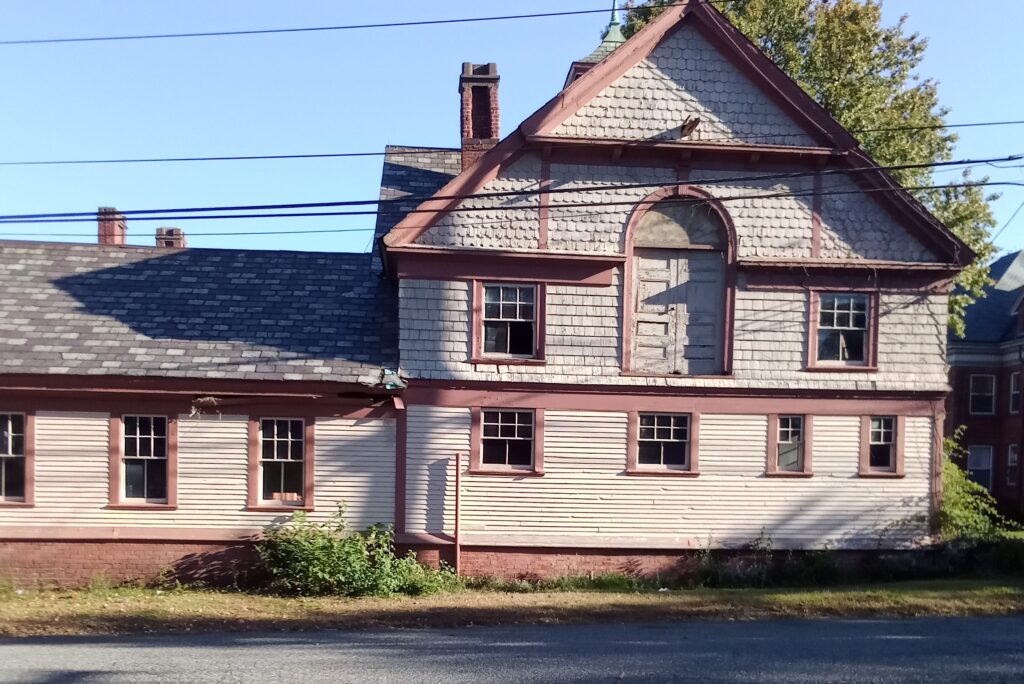
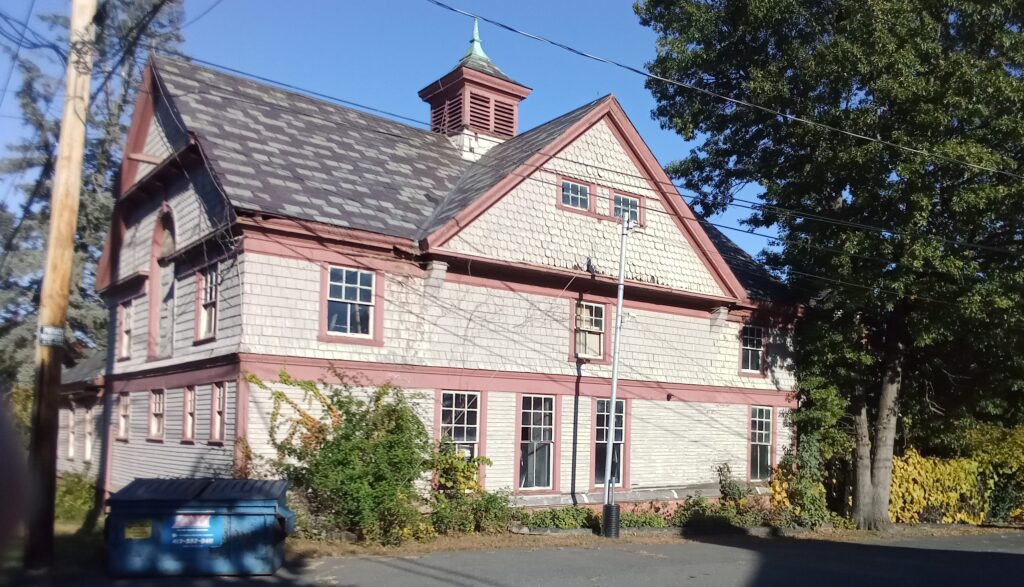
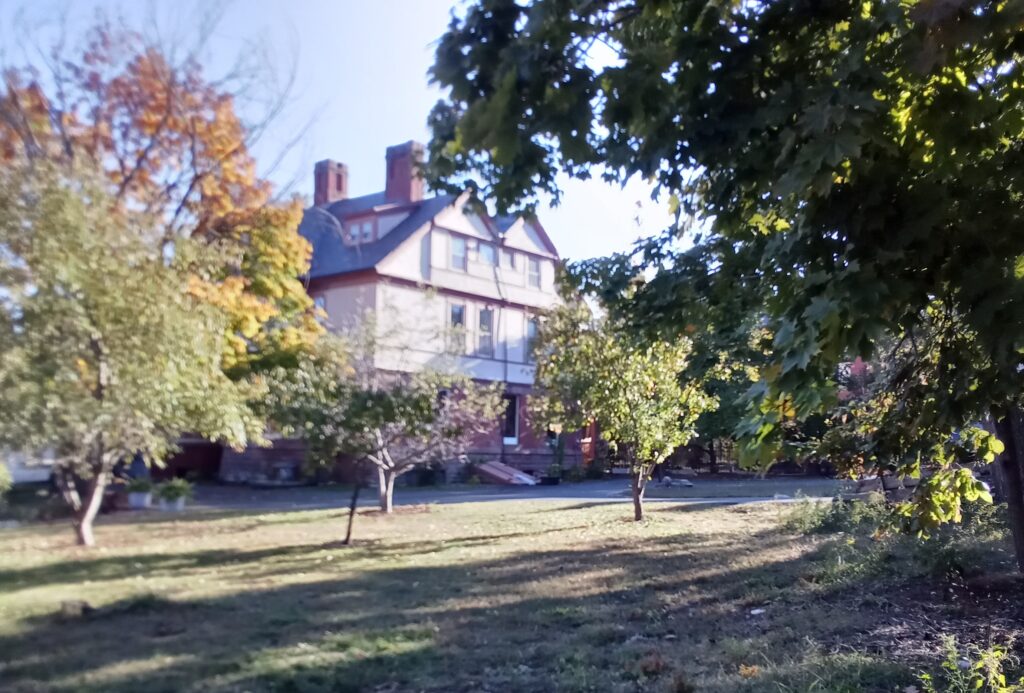
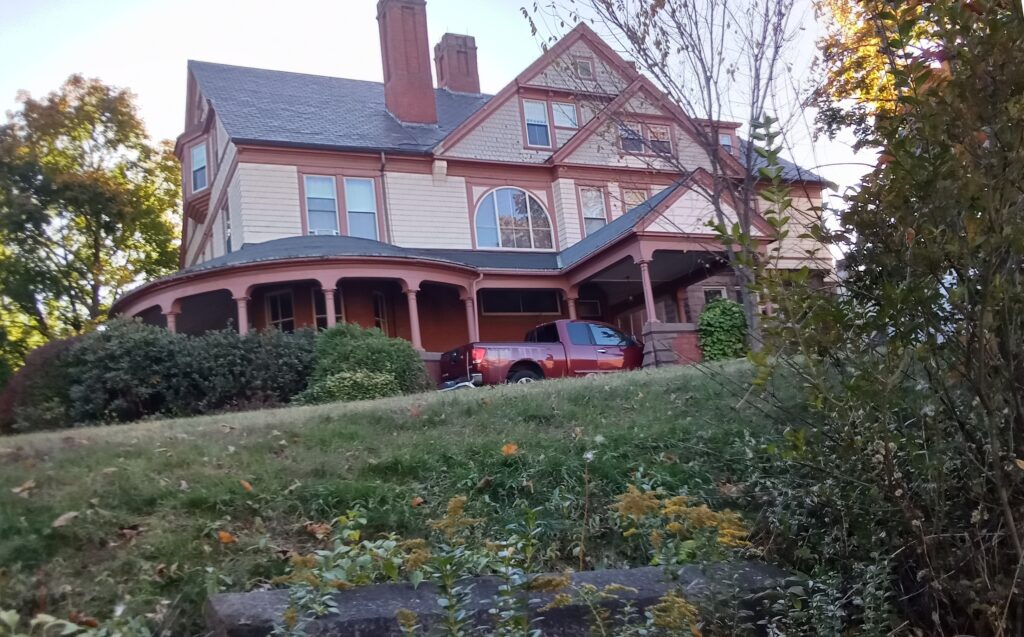
Sanborn map analysis:
Sanborn 1915 map and all prior year maps have nothing on this block
