At 159 Chestnut Street one can learn about the Newton family, the Holyoke Gentlemen’s Club, and the Holyoke Day Nursery.
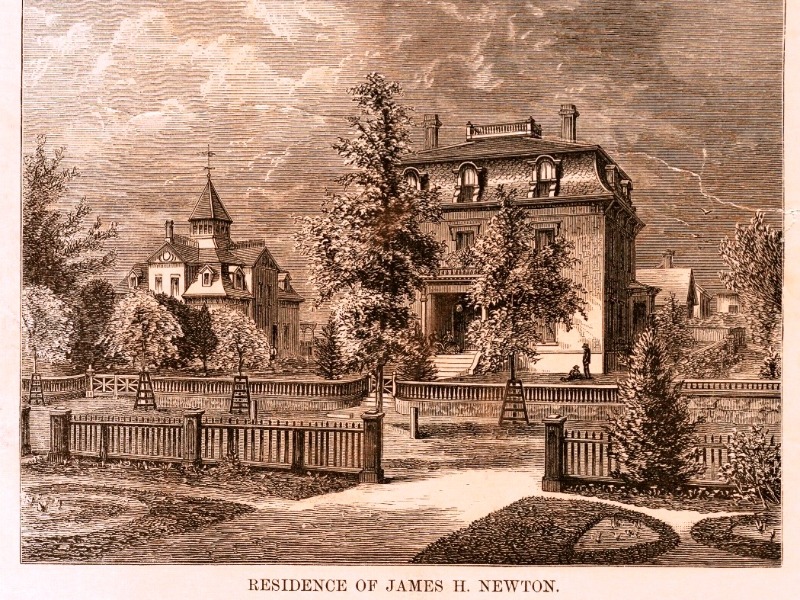
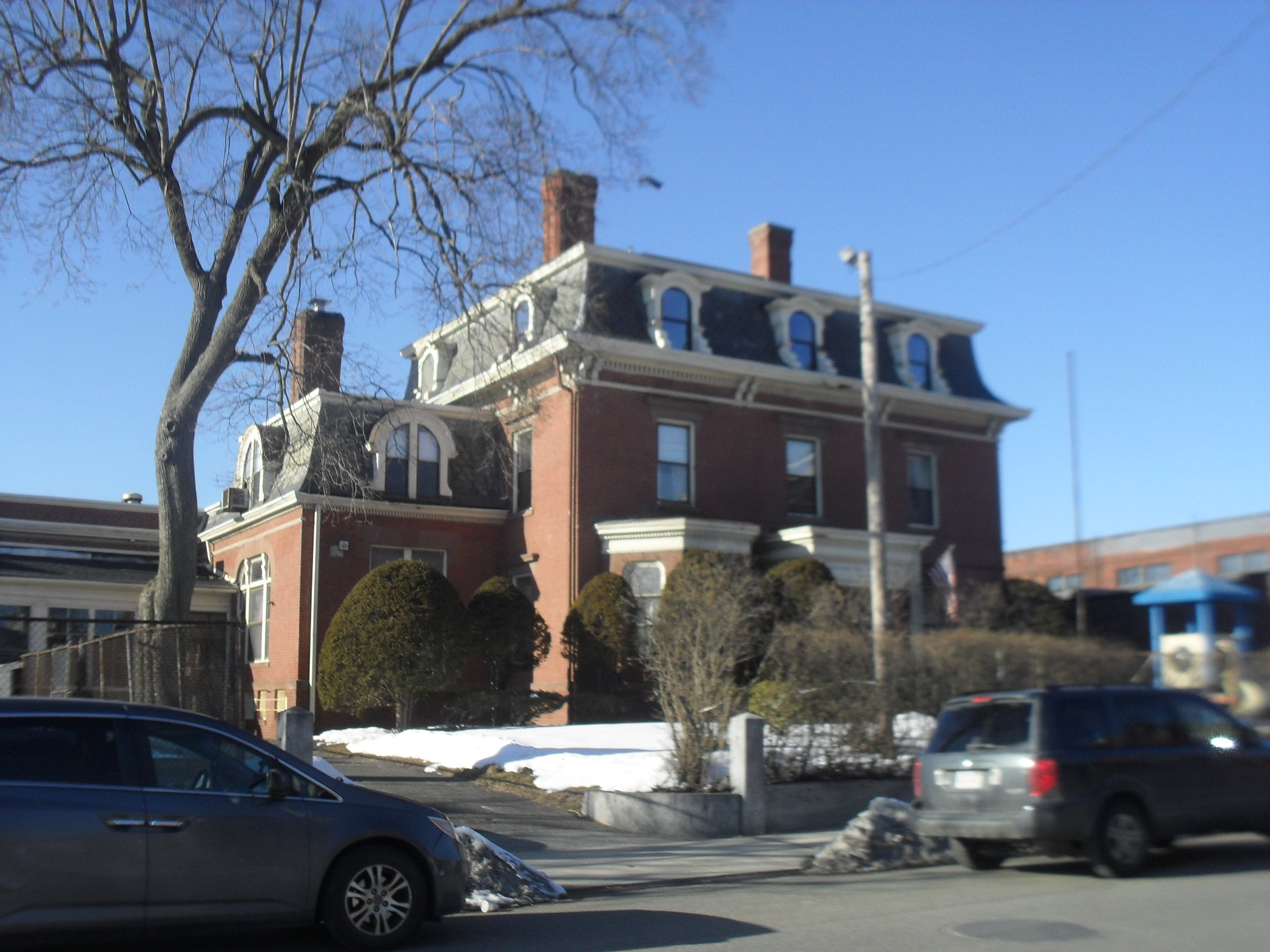
James Newton (HOUSES) owned this house until 1911. (LOCATION) This is a Second Empire building with an Italianate carriage home in back. James Newton (NEWTON) and his brothers built and ran many of the mills around Holyoke from the 1860s to the 1890s. Specifically, he was president of the Chemical Paper Mill at the foot of Jackson Street and had his administration at 19 Essex. Also, he ran the Wauregan Paper Mill and the Massachusetts Screw Company. Some others mills he started are the Franklin, Newton, and Norman.
James had a brother in law of Edward Taft and they together had Kenilworth Castle built. He was also president of the Hadley Falls Trust Company at the corner of Main and Dwight Streets and then the Home National Bank (est 1884) at 369 High Street (the YMCA building). Also he helped start up the Mechanics Saving Bank, City Bank, and Peoples’ Savings Bank.
The Holyoke Club House was here for a few years beginning in 1912 and had built the hall that runs from the house to the carriage house in 1915. The hall had a restaurant. The carriage house was converted into a pool hall. See the 1915 Sanborn map for the drastic changes. The Holyoke Club seems to have started in 1904 or 1905 with original officers of Lewis Wyckoff, A G Magna, and George Nicholson.
In 1916 a day care and nursery was started in a house near the old Providence Hospital. The Saint Agnes Guild started the day care on the Saint Jerome campus but within a couple of years moved here to Chestnut Street (in 1919). It was at first called the Saint Agnes Home. It was later called the Holyoke Day Nursery. This is about the tenth nursery in Massachusetts’ history with the first being in Boston. There were very many children in the nursery so the former restaurant was changed to a cafeteria. A playroom and classrooms were added.
The immediate neighborhood continue to develop. At 167 Chestnut was Charles Alger an undertaker. At 149 Chestnut was George Gabler a medical doctor.
From early on the Sisters of Providence had their downtown base located at the Saint Agnes Home. They did not have the convent on Hampden Street from 1912 onward so as soon as the house was purchased they moved here.
The original design is shown in this 1884 map below:

In 1889 there is already a front left side addition and a back right side addition:

In 1895 no changes:
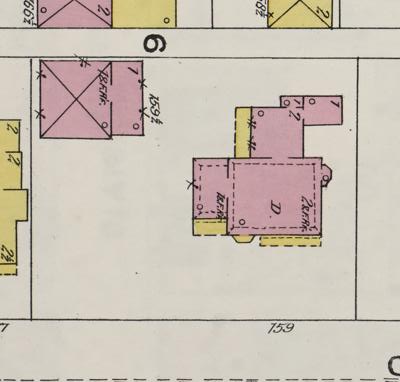
In 1915 drastic changes:

In 1949 it is the same as 1915:

In 1956 it is the same as 1915:

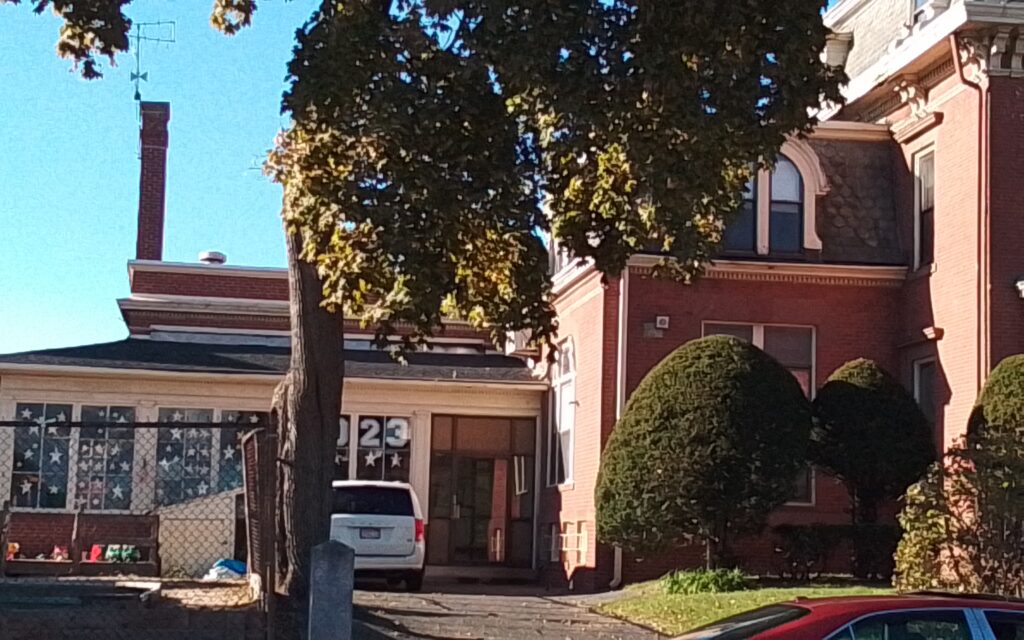
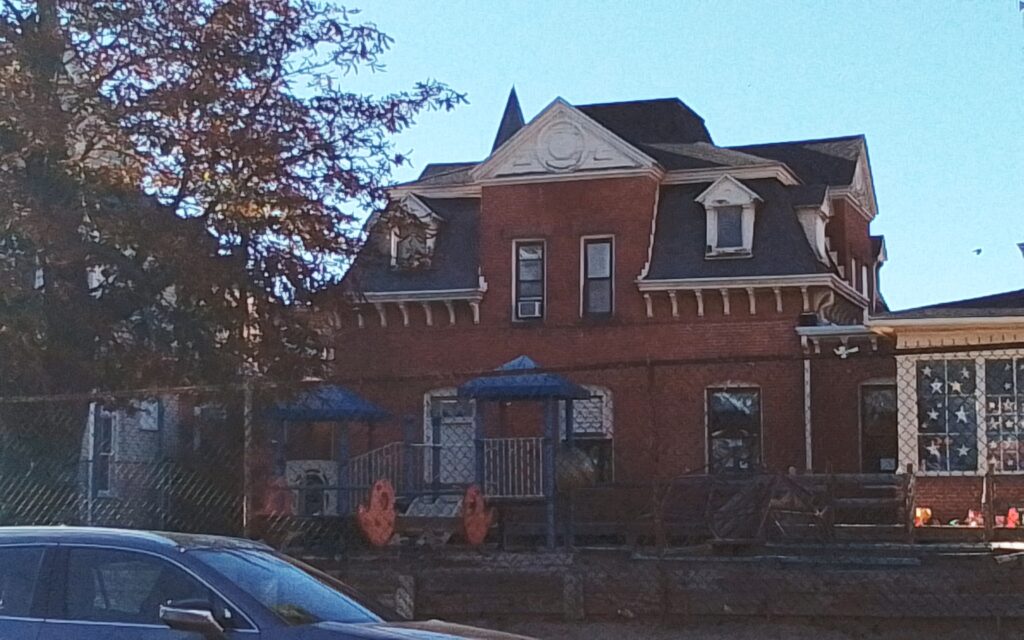
Sanborn map analysis:
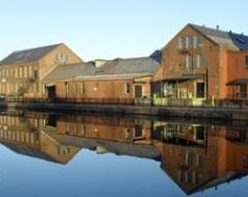
I am so impressed by the detail of the changes in the Newton homes’ and the history provided. My Dad, Henry J. Wielgosz, Sr. owned 158 Chestnut Street. My grandfather, Stanley Wielgosz, Sr. purchased 158 Chestnut, then known as Yoerg’s Garage a/k/a Yoerg Tire & Rubber Company from, and which the name implies, William Paul Yoerg, 32nd Mayor of Holyoke. Thank you.