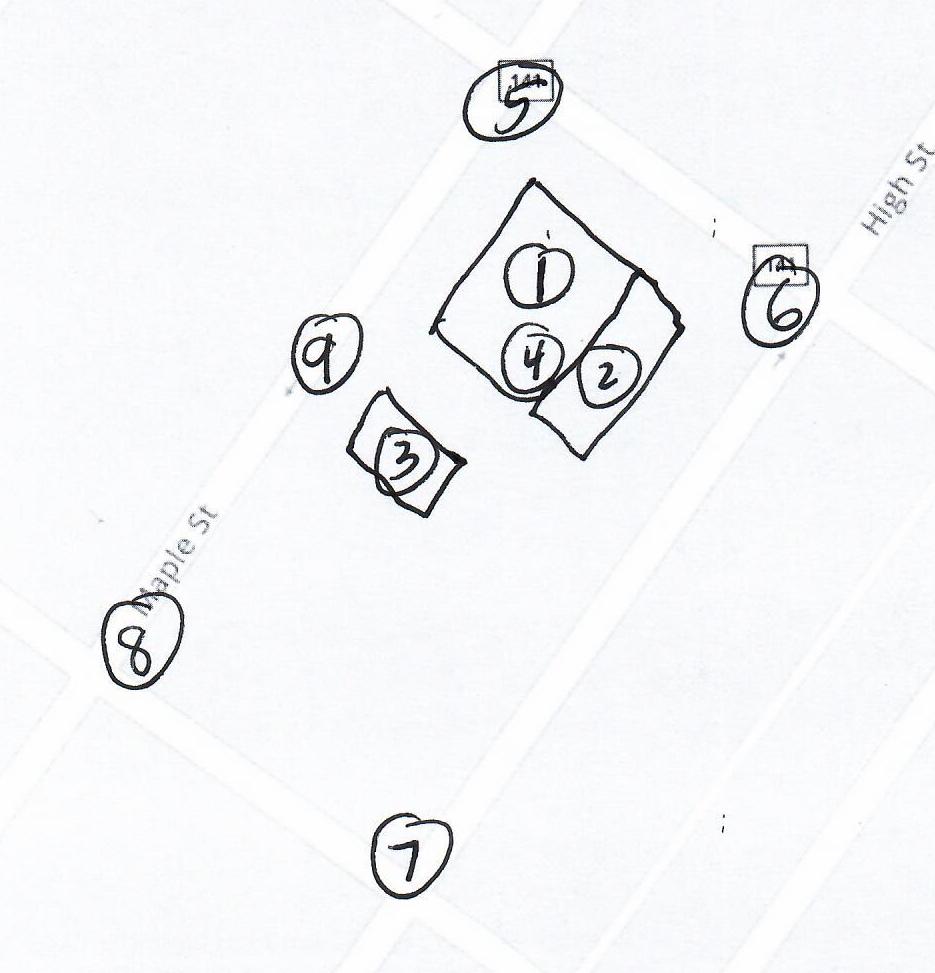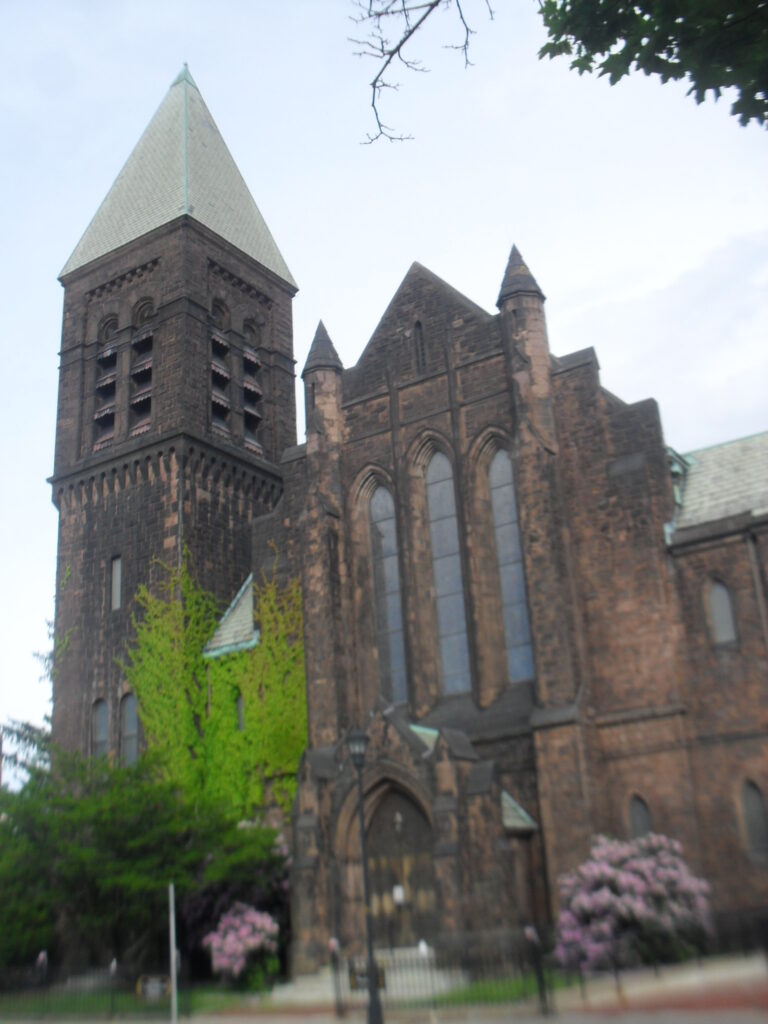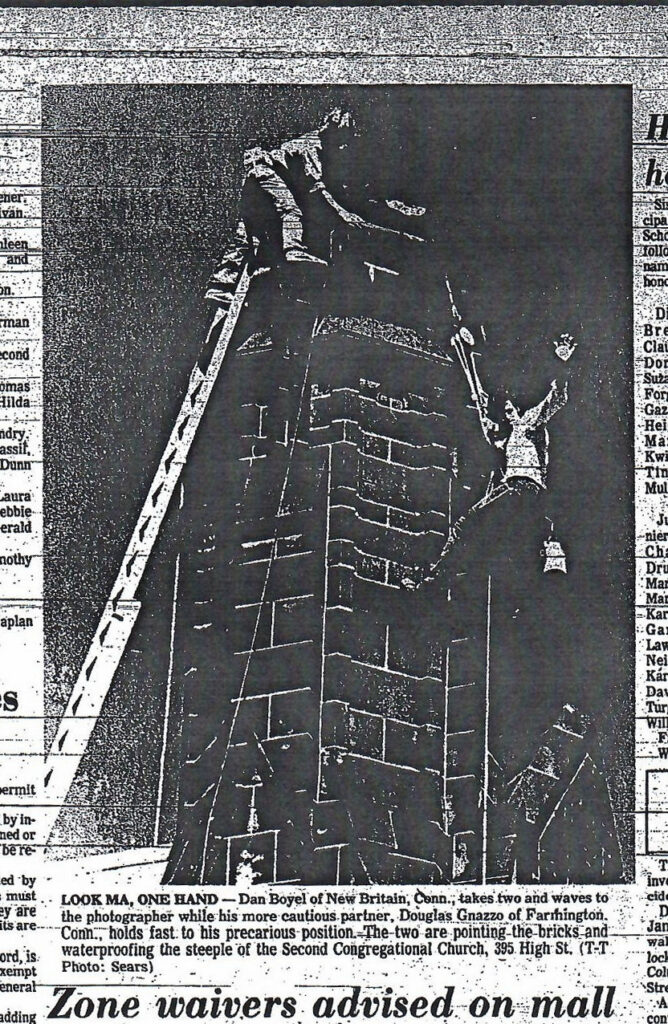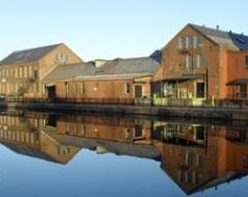- This is part of the Holyoke Heritage Trail so after visiting here get back onto the trail.
- Private GROUP TOUR (COSTS) is one hour long for this Second Congregational Church (Campus and Neighborhood) walking tour. It is fully outdoors. Also a one hour indoor presentation can be given.
- A free public tour comes up every five years.
- A self-tour is available for anyone using the maps and text seen below. – LOCATION
- Churches of Holyoke

The Second Congregational Church of Holyoke is now located at the southeast corner of Maple and Appleton Streets. It was built in 1886 to replace the one that was across Dwight Street from Holyoke City Hall. It is a brownstone masonry building made in the Romanesque style. It now has Gothic style mixed in that were added after a 1919 fire. The church in 1996 joined with the Grace United Church of Holyoke. The church is part of the North High Street Historic District. In 1912 the Skinner Memorial Chapel was added to the church. This beautiful chapel honors William Skinner the silk magnate of Holyoke. The family has been a great source of charity to Holyoke.
Its official history is that on May 24 1849 the Second Congregational Church of Ireland Parish was formed but did not have a church yet. The first structure was at the abovementioned location and was completed for its July 27 1853 dedication. That location had too much traffic so the Appleton site was started and then completed by January 29 1885. The fire struck on March 24 1919 and destroyed all but the tower. The third church was at the same spot and was completed on December 23 1921.

inside stop 1 – Church
Your can read a great deal about the history of the church as their own web site. The nave of the church has beautiful stained glass windows.
inside stop 2 – Sunday School Room
inside stop 3 – Chapel
The stained glass windows in the chapel were designed by Charles J. Connick.
inside stop 4 – Choir
outside stop 5 – War Memorial and Church Steeple
The church steeple is made of Romanesque elements. The main steeple is 100 feet and the two smaller steeples are of 50 feet.

outside stop 6 – North High Street Historic District
Looking north from this point on High Street, the next 4 blocks are part of the North High Street Historic District. It is a wonderful place with a mix of styles. Read my full treatment at North High Street Historic District.
outside stop 7 – Empire and Grand Theaters

The Grand Theater was located just beyond the backyard of the Skinner Chapel. Read about it at this theater link. The Empire Theater was located about 100 feet more to the south along this sidewalk of High Street. Read about it at this theater link.
outside stop 8 – Library Commons area
Read about the commons area at this LINK. [It is an external link run by the Holyoke Public Library.]
outside stop 9 – Skinner Chapel
The chapel is made in the neo-Gothic style. Its beauty is incredible. It is erected in 1909 to honor the memory of the silk magnate William Skinner.
External link to information about their organ.
