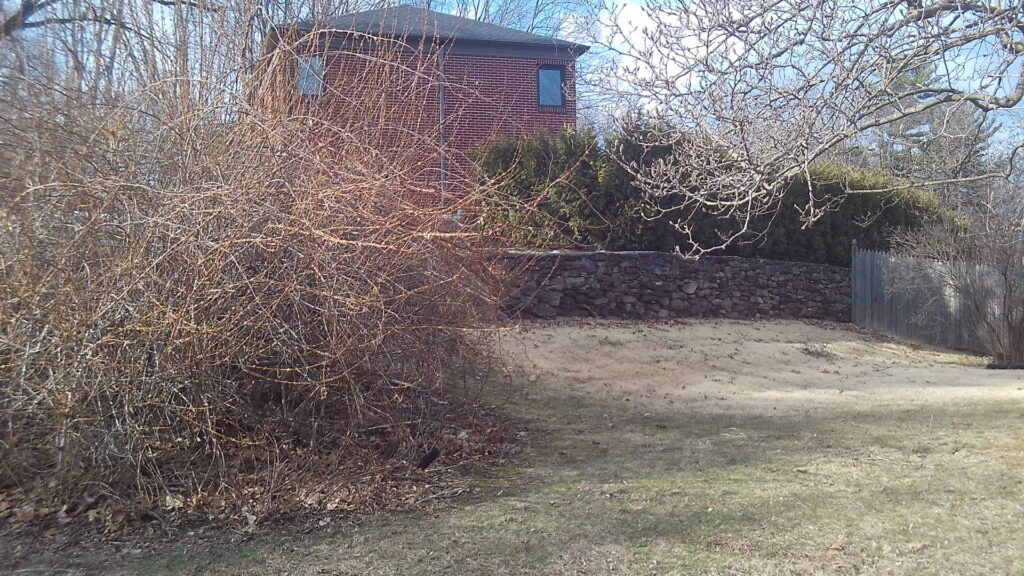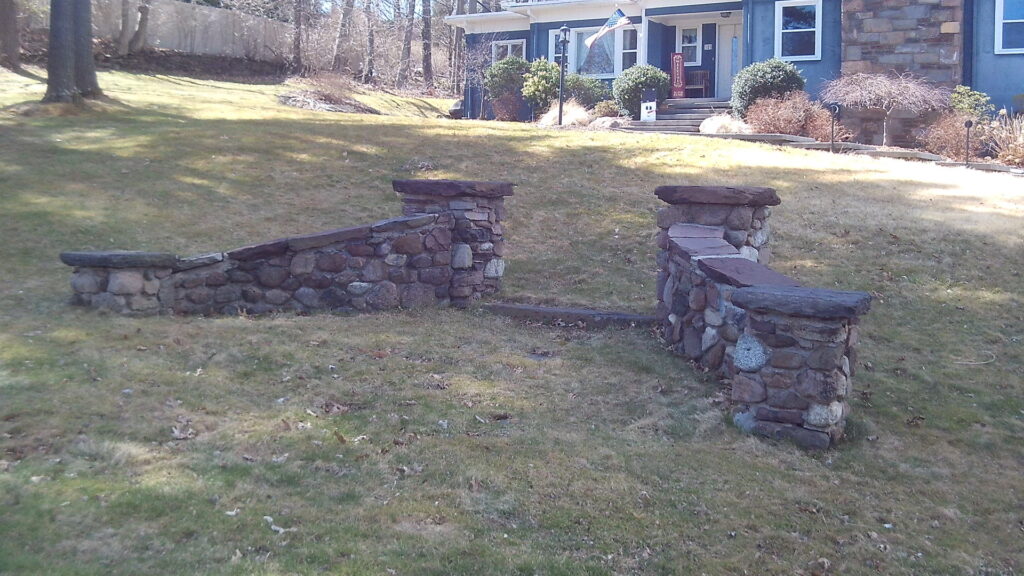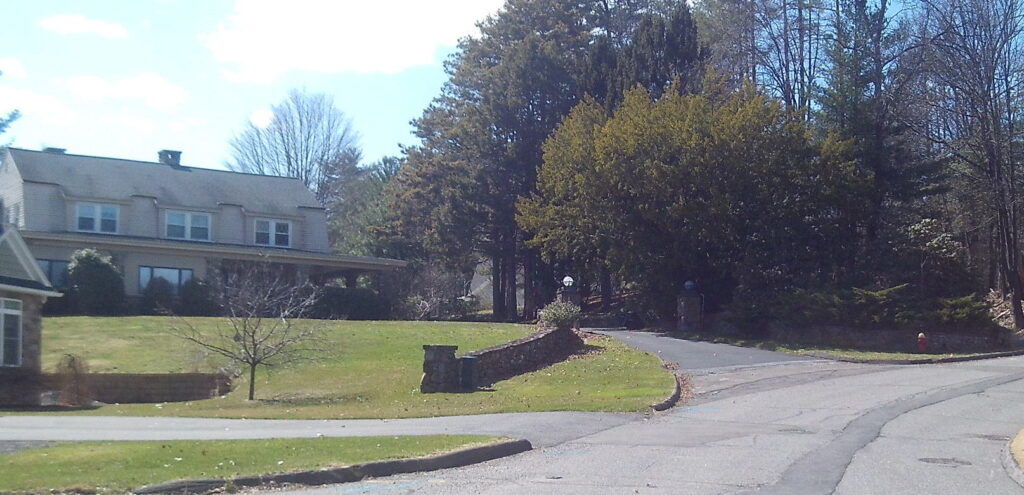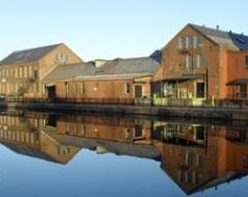The Steiger house was in place before the Olmsted plan of 1922 was drawn up but he had the Olmsted firm in 1911 draw up a plan for the position of the home on the access road from the new country club.
Work that was done by the Olmsted Brothers for him was the gates and the three large lots across the street.
work 2 – plans of the GATES
work 3 – Steiger triple land lots on north of Mountain View Drive and to the west

Across the street from his home Steiger bought a three lot sequence. He had the Olmsted firm design it and then made the landscape himself. The stone wall across the street runs between two lots and into a third lot. This is a Steiger made wall. The landscape is an Omsted creation but the work was done by Steiger himself. Here he added the wall that would hold the earth in place and also have a nice walkway of his own from his house to hole 1. Thusly, Steiger had a beautiful gate in front and also landscaped the five lots across the street.

Down the street from his home and to the east, Steiger on the last of this three lot sequence. Here he added a gate for golfers to walk from the country club to hole one.

Just above you have two images of the two gateways as built by or for Albert Steiger. The same? You decide!
